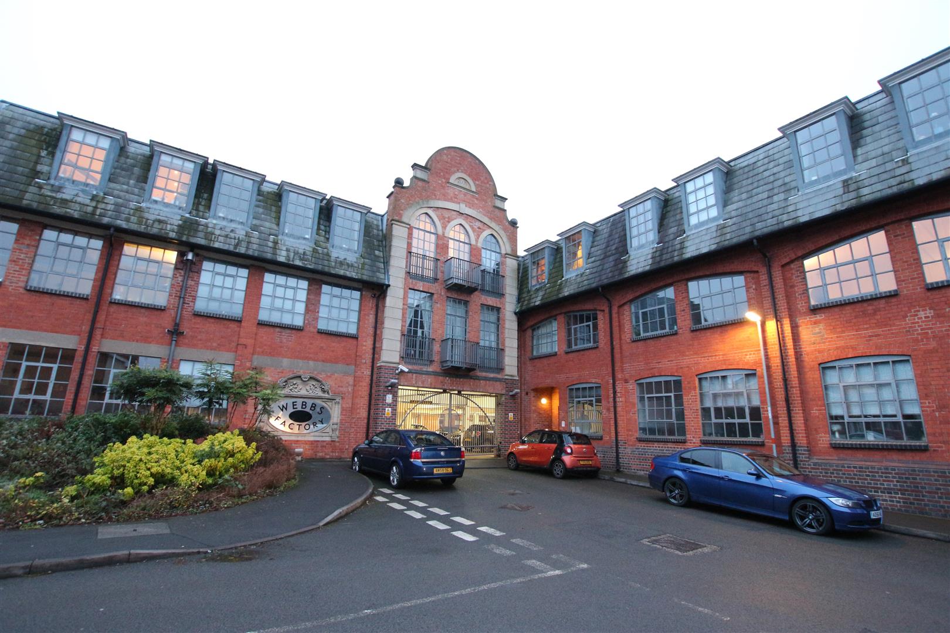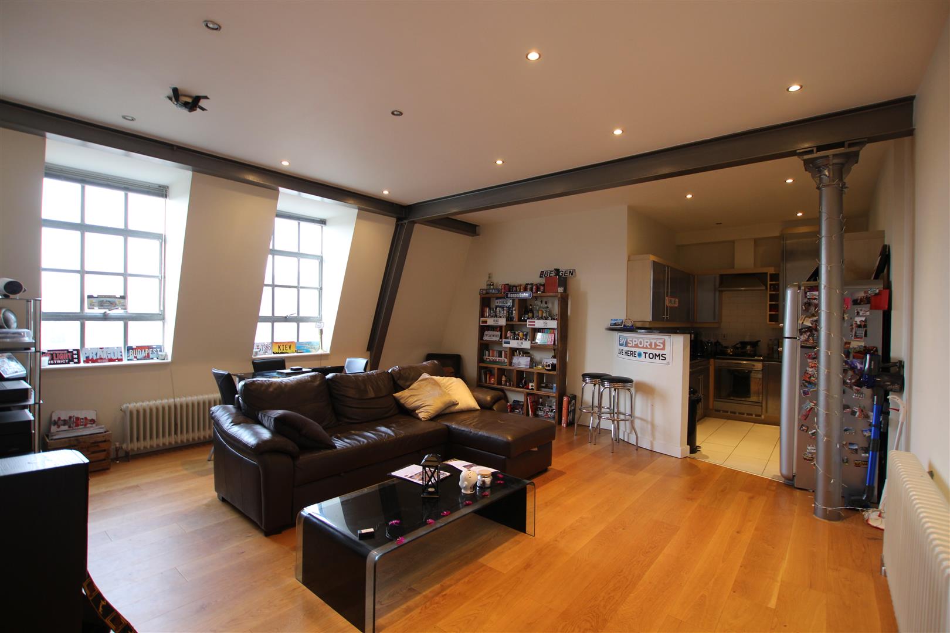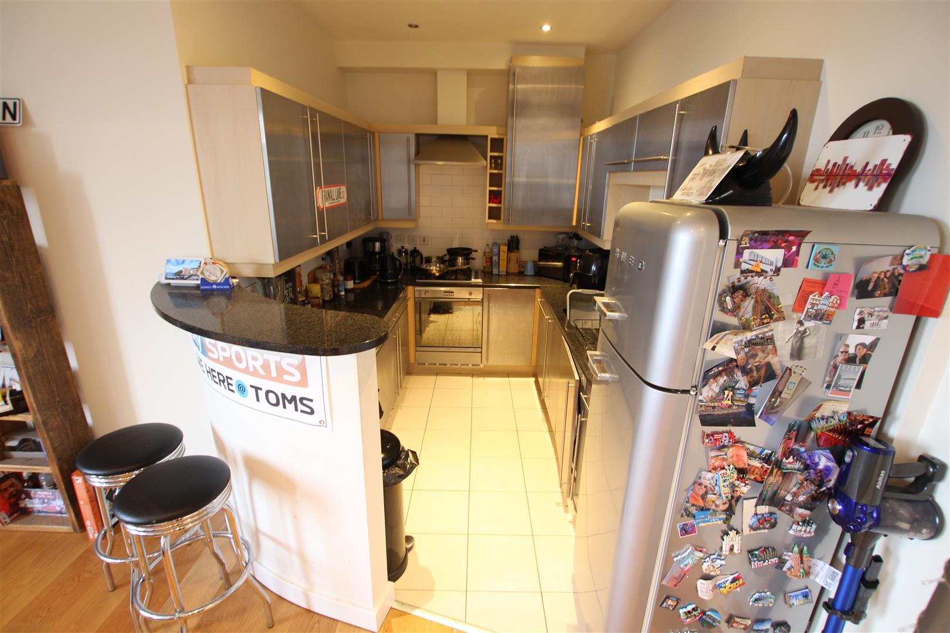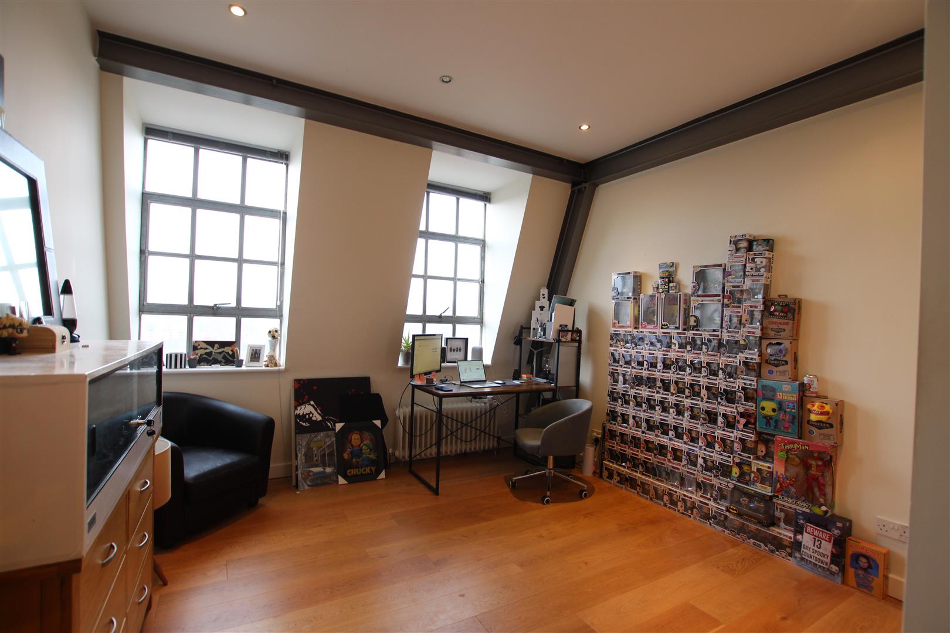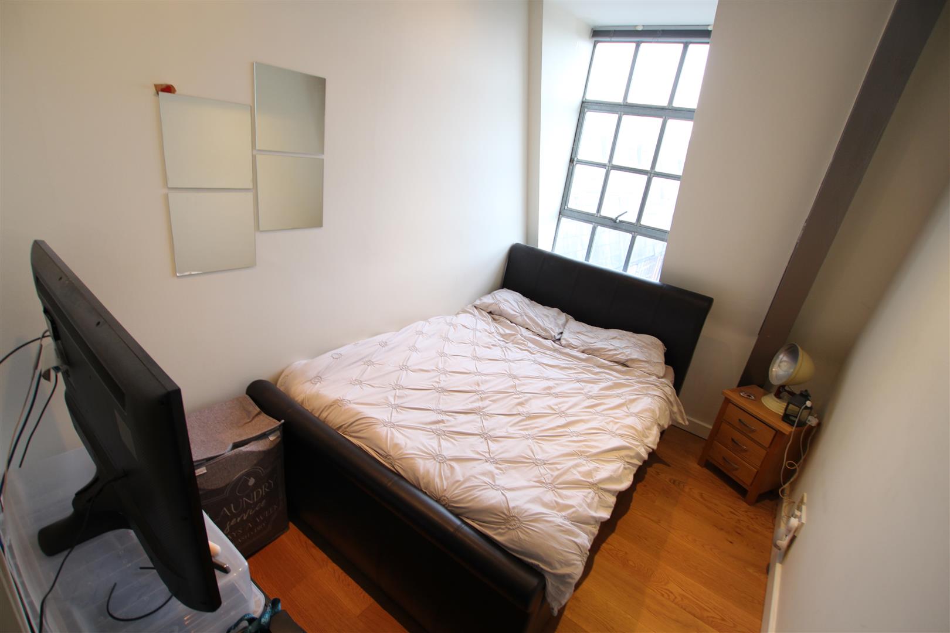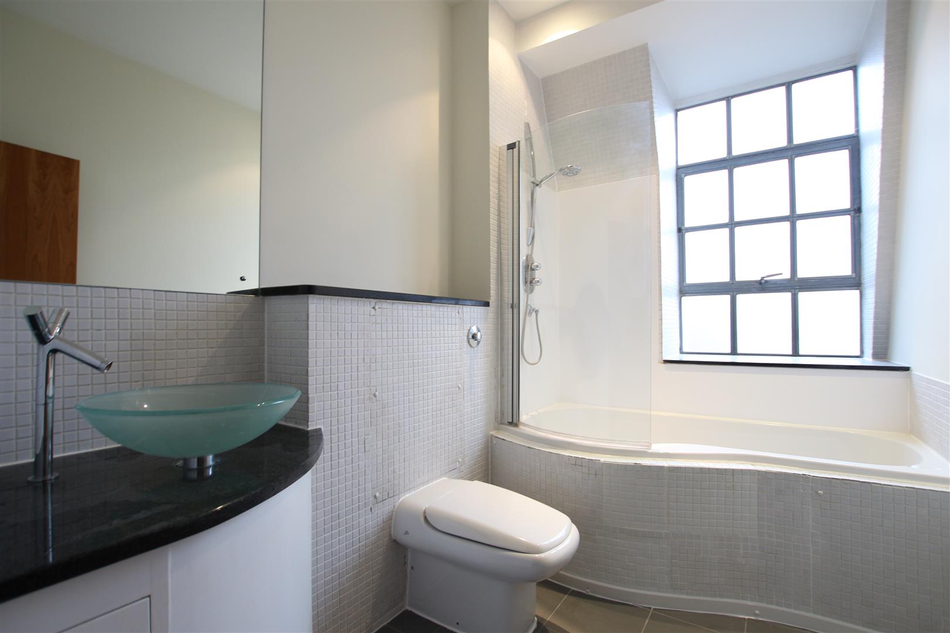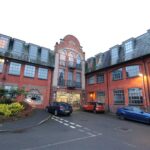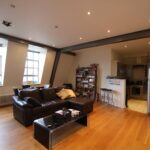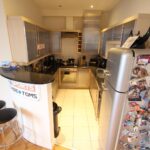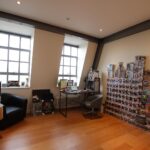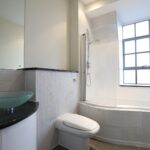Webbs Factory, Bunting Road, Northampton
Property Summary
Full Details
Enter Via:
Security door into:
Hallway
Laminate flooring, store room, radiator, ceiling spotlights, feature ceiling beam, and doors to:
Open Plan Living Area 5.61m x 5.26m (18'5 x 17'3)
A spacious open plan lounge/dining area, with secure entry phone, laminate flooring, inset ceiling spotlights, two factory style windows to rear aspect, feature columns and ceiling girders and two radiators.
Kitchen 2.92m x 2.26m (9'7 x 7'5)
Incorporated in the open plan living room and fitted with a stylish range of wall mounted and base level units with stainless steel effect doors and modern handles, marble effect worktops extending into a breakfast bar, tiled floor, integrated ‘Smeg’ gas hob and built in oven beneath with extractor hood above, integrated dishwasher, stainless steel sink with mixer tap, tiling to splash back areas, inset ceiling spotlights, wall mounted cupboard housing boiler.
Bedroom One 4.06m x 3.51m (13'4 x 11'6 )
Laminate flooring, two double glazed factory style windows, inset ceiling spotlights, built in cupboard, and radiator.
Bedroom Two 4.01m x 2.18m (13'2 x 7'2)
Laminate flooring, double glazed factory style window, radiator, and built in wardrobe.
Bathroom
A stylish bathroom comprising three piece bathroom suite, ‘P’ shaped bath with curved screen and mosaic style tiling to splash back areas, low level WC with concealed cistern and vanity area with granite effect surface and glass bowl sink, funky mixer tap and cupboard space beneath, radiator, tiled floor, inset ceiling spotlights and obscure factory style window.
Parking
Gated car parking.
Communal Gym

