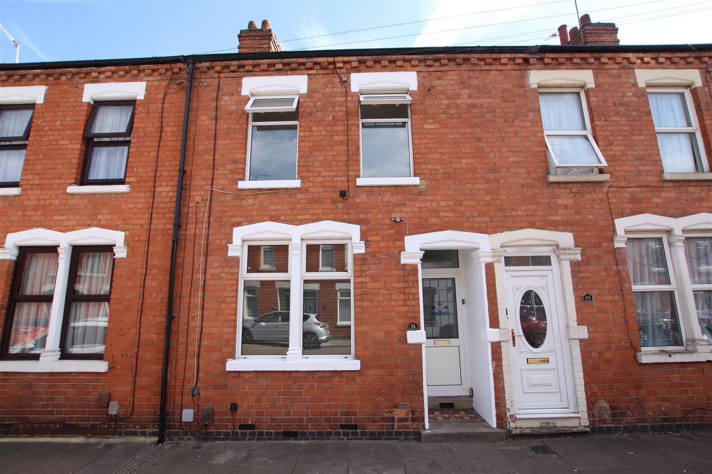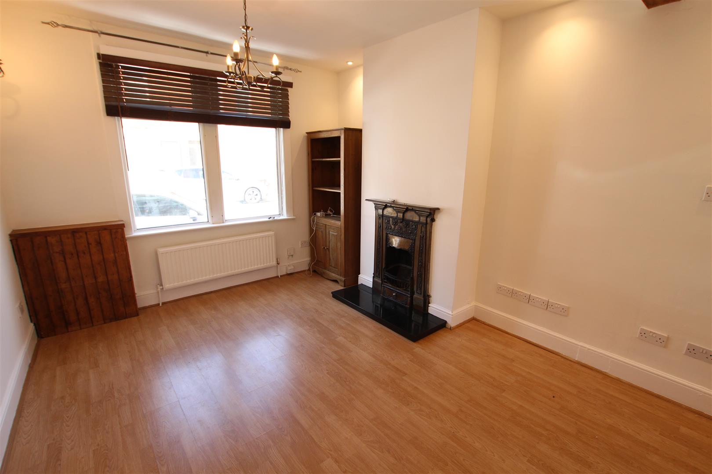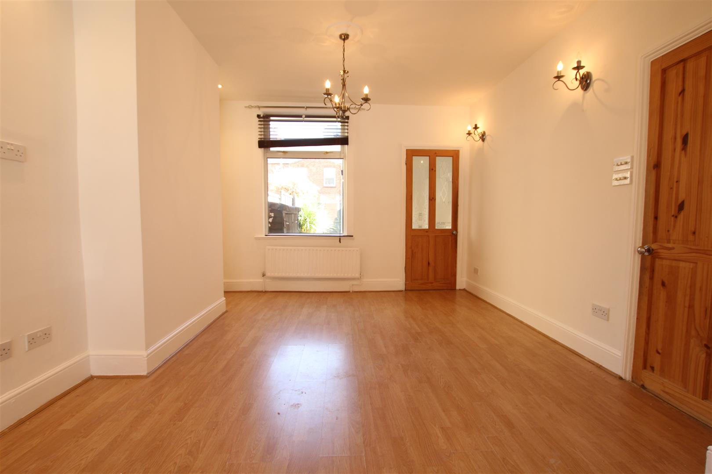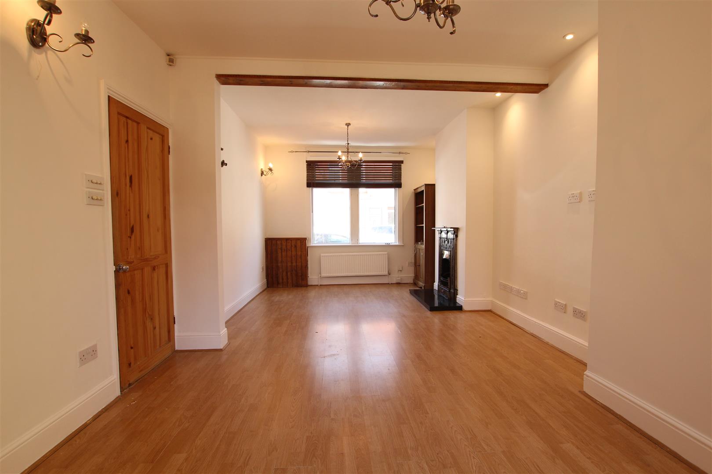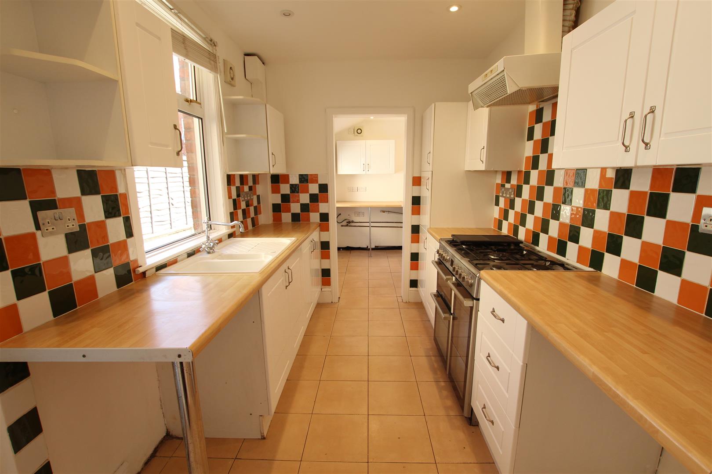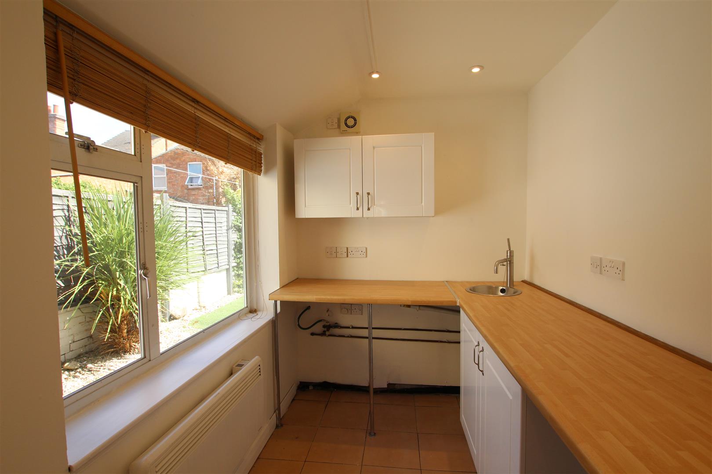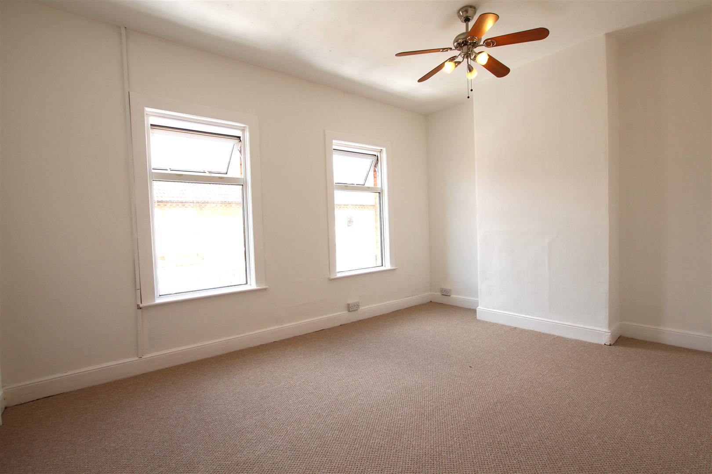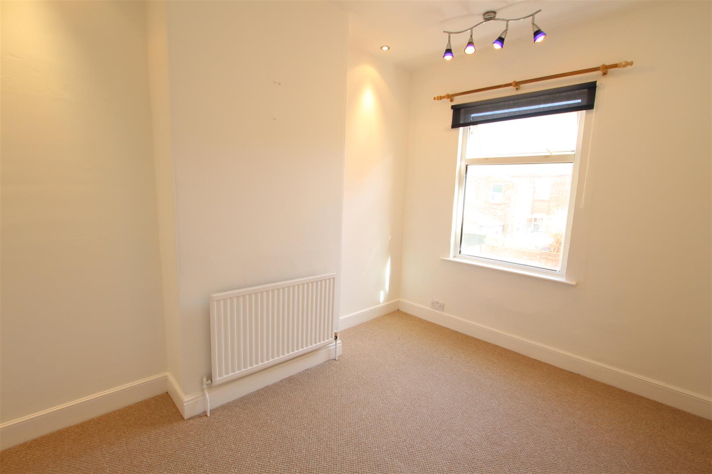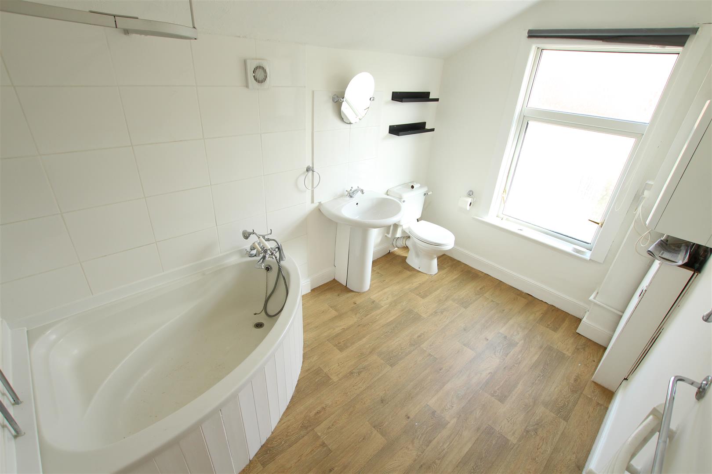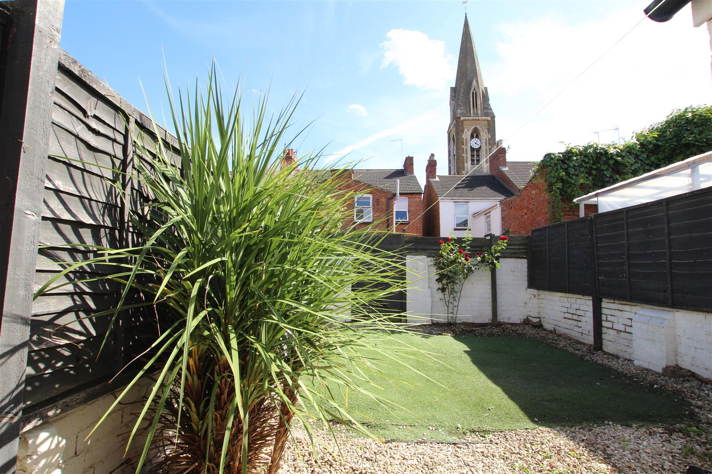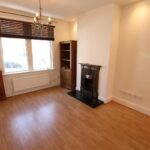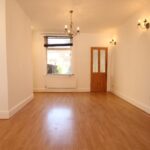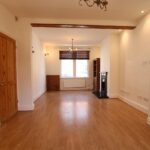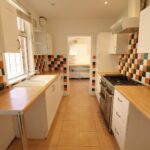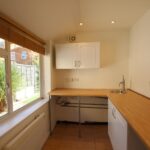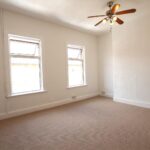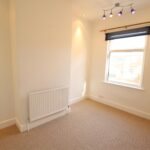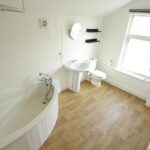Clinton Road, Far Cotton
Property Summary
Full Details
Enter Via
Storm porch with uPVC front door into:
Hallway
Radiator, laminate flooring, stairs to first floor and door into Lounge/Diner.
Lounge/Diner 6.7 x 3.1 (21'11" x 10'2")
Double glazed windows to front and rear, two radiators, laminate flooring and feature fireplace with cast iron surround. There is also a door into the kitchen.
Kitchen 6.3 x 2.2 (20'8" x 7'2")
Two double glazed window to side, tiled flooring, range of base and eye level units, integrated sink with drainer, range oven with extractor over. There is also understairs storage and tiling to heat and water sensitive areas. To the utility areas there is ample space for undercounter appliances and there is also a further sink.
Landing
Storage cupboard, doors to two bedrooms and bathroom.
Bedroom One 4.32m x 3.15m (14'2" x 10'4" )
Two double glazed windows to front and radiator.
Bedroom Two 3.46 x 2.59 (11'4" x 8'5")
Double glazed window to rear and radiator.
Bathroom
Double glazed window to rear. There is a three piece white suite comprising of a low level WC, wash hand basin and corner bath with shower over. There is also tiling to water sensitive areas and a heated towel rail.
Rear Garden
Artificial lawn with planting borders and gate to communal path.

