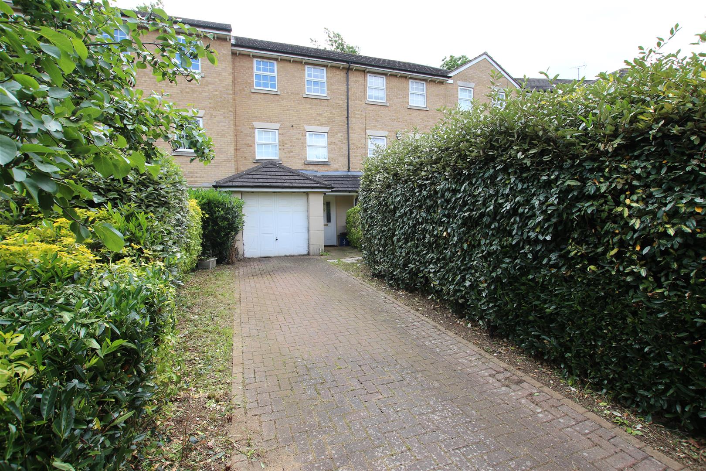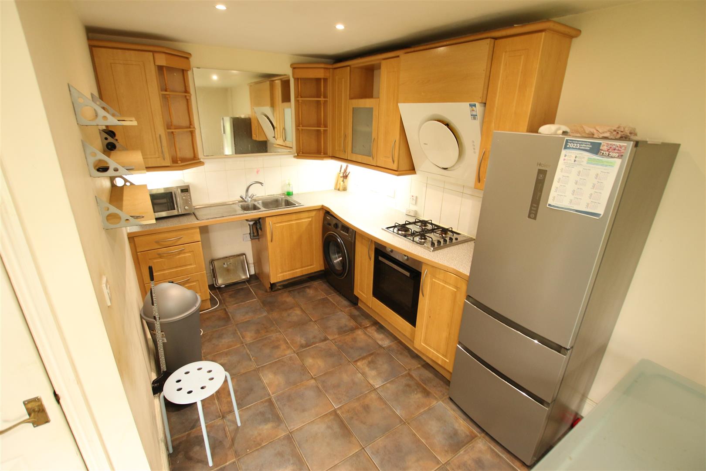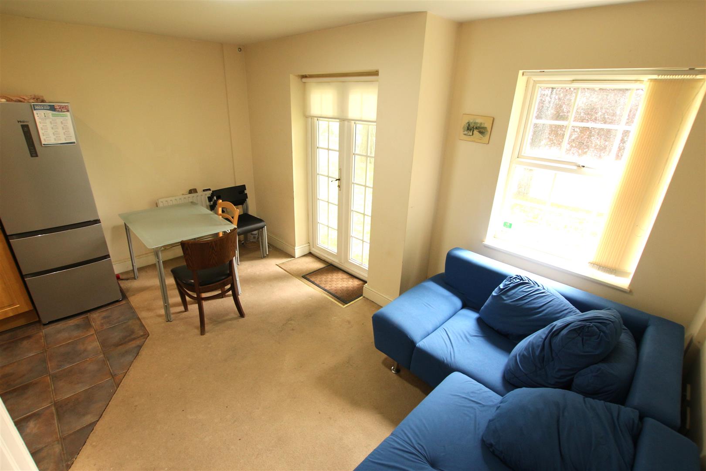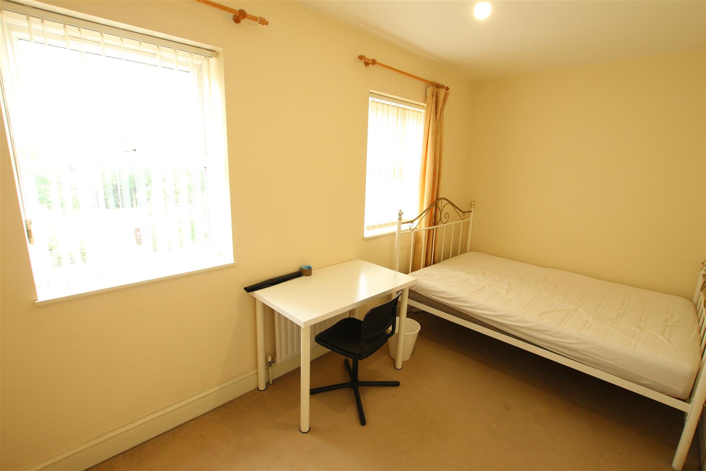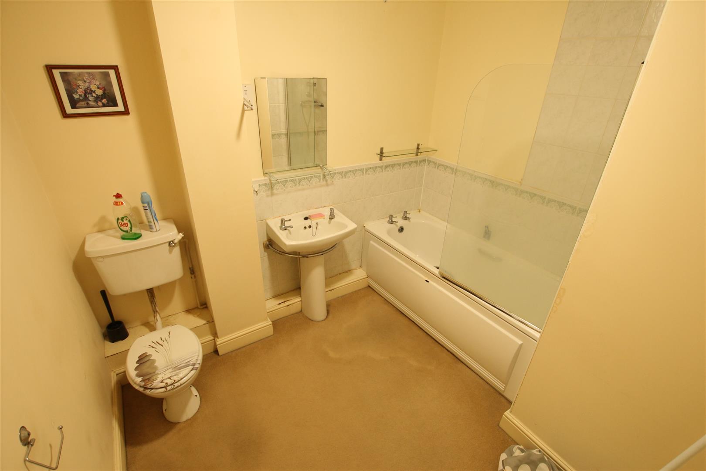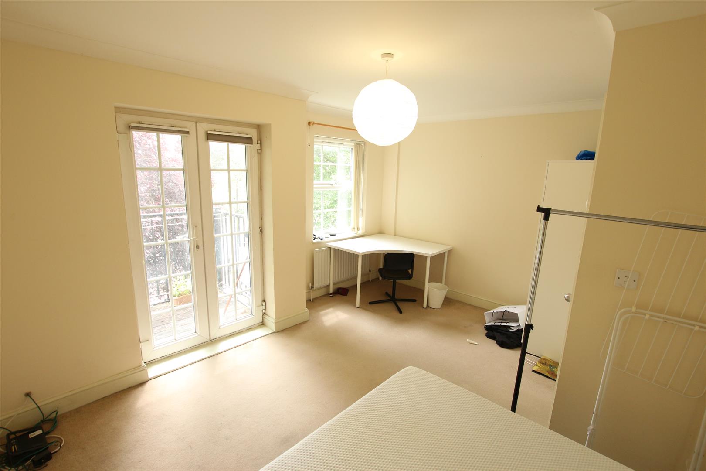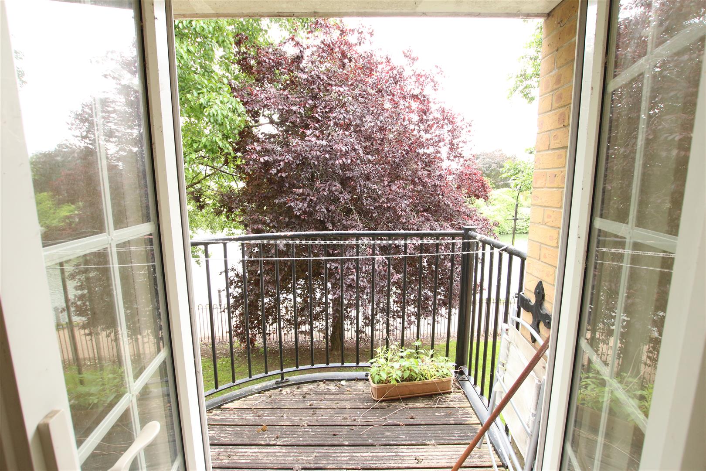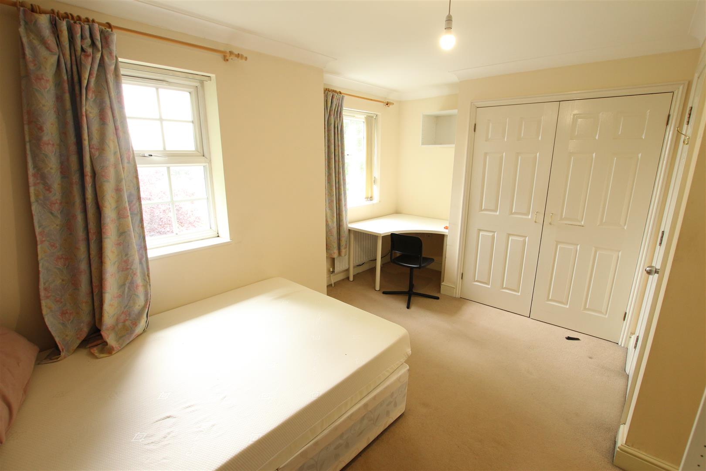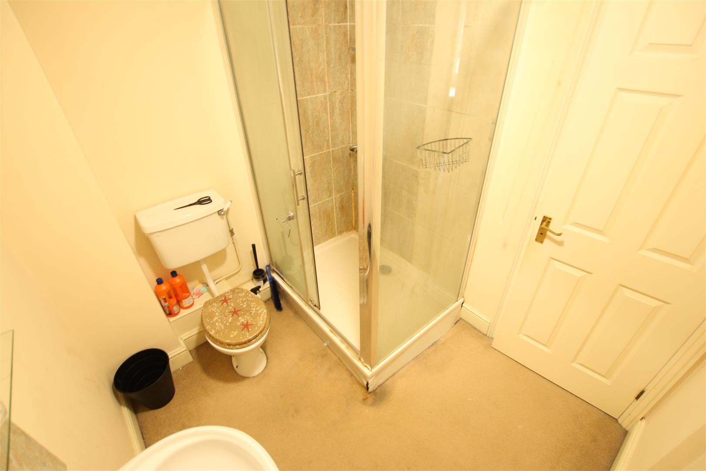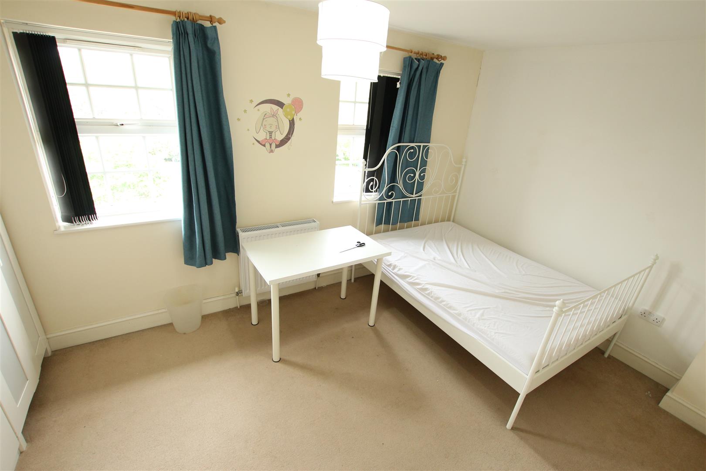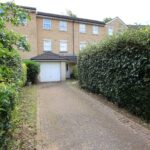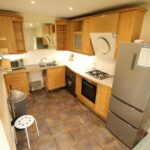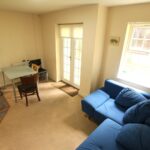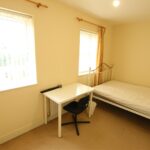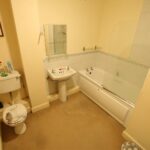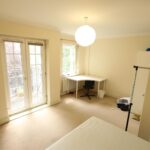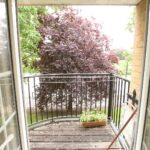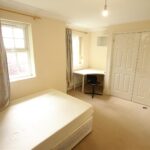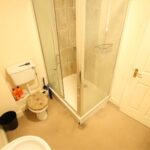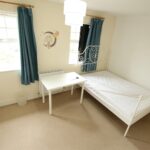Auctioneers Way, Northampton
Property Summary
Inclusive of Gas, Electricity & Water capped to a maximum usage, WIFI included, Monthly cleaner for the communal areas included. Must be in full time education. NO SUMMER RENT - only pay for when you live there. To rent to a group of students on individual tenancies, with room prices ranging from £616 - £748 per month. For you and your friends to rent this whole house £400 is required, as a holding deposit. Tenancy deposit amount of £300 per room. Viewing NOW, register your interest now via email to [email protected] or CALL 01604 233600
Full Details
Front
Driveway offering ample parking leading to the garage and front door. There is also a variety of hedges.
Front door
With two obscured ornate double glazed inserts into:
Hallway
Double panel radiator, stairs to first floor, doors to downstairs WC, garage, kitchen/diner and under stairs storage cupboard.
Kitchen/diner l shape 4.479 x 4.980 at widest ( l shape 14'8"
Double panel radiator, single panel radiator, double glazed window to rear. There is a range of base and eye level units with intergrated stainless sink, oven and hob with extractor over. There is also tiled flooring to the kitchen area. Patio door with double glazed inserts.
Downstairs WC
Single panel radiator, pedestal wash handbasin and WC.
Landing
doors to two bedrooms, family bathroom and stairs to second floor.
Lounge 4.473 x 3.159
Single panel radiator, double glazed patio doors onto balcony and double glazed window.
Bedroom Three 4.475 x 2.208
Radiator and two double glazed windows to front.
Family bathroom
Three piece suite including bath with shower over, pedestal wash hand basin and WC.
Second floor landing 4.471 at widest x 2.926 (14'8" at widest x 9'7")
Doors to two bedrooms.
Bedroom Two 4.471 at widest x 2.926 (14'8" at widest x 9'7")
Double panel radiator and two double glazed windows.
Bedroom One 4.468 x 3.129 at widest (14'7" x 10'3" at widest)
Single panel radiator and two double glazed windows. Wardrobes and door to en-suite.
En-suite
Radiator, three piece suite including shower, pedestal wash hand basin and WC.
Garage 4.854 x 2.665
Up and over door and wall mounted boiler.

