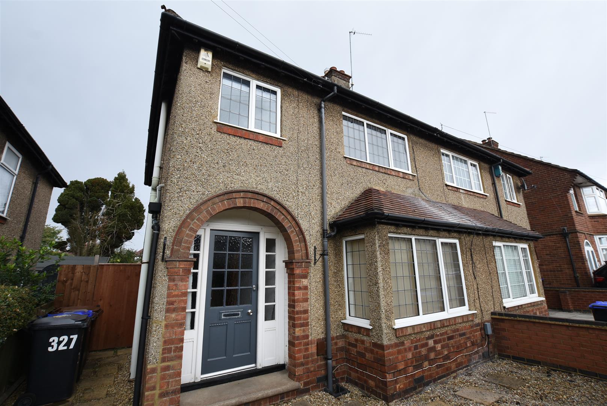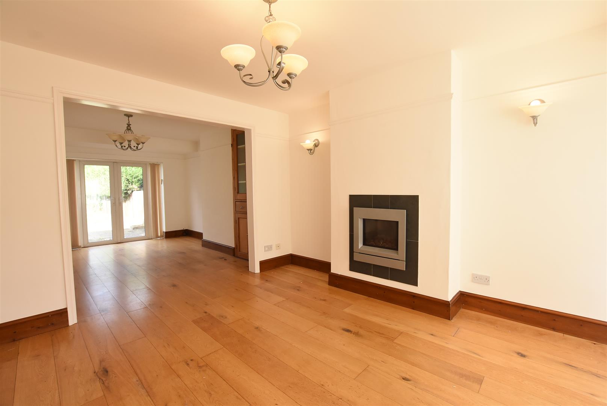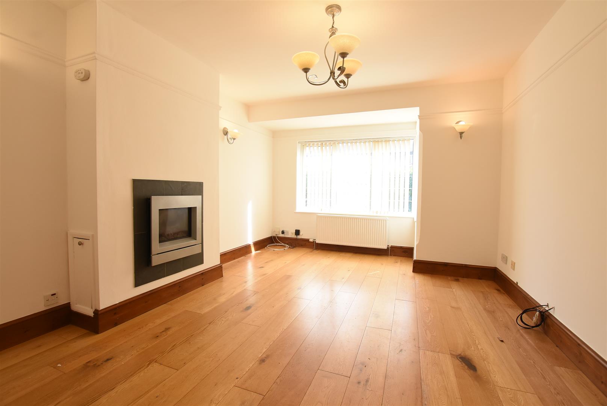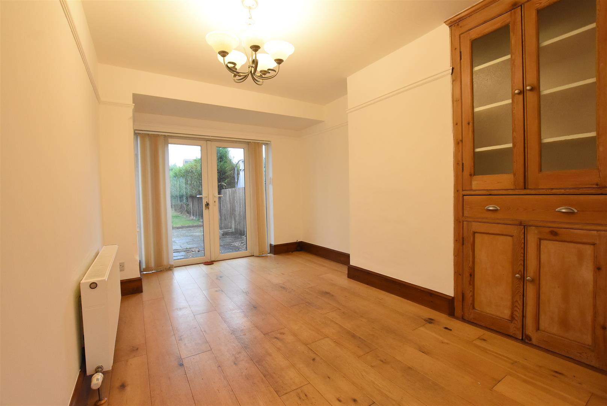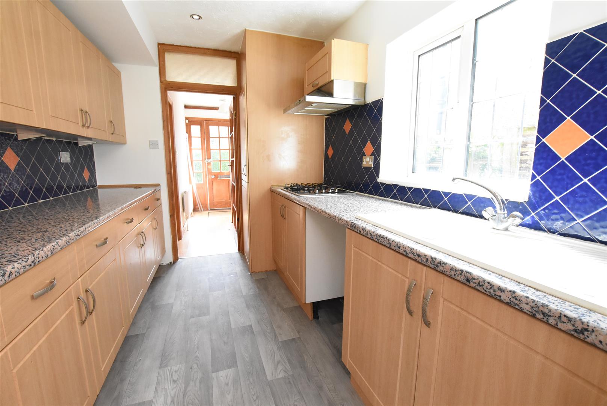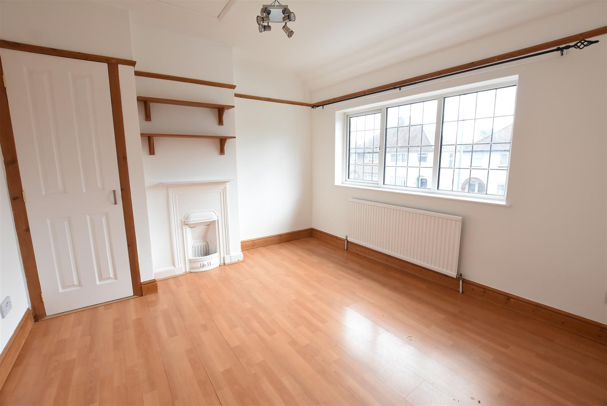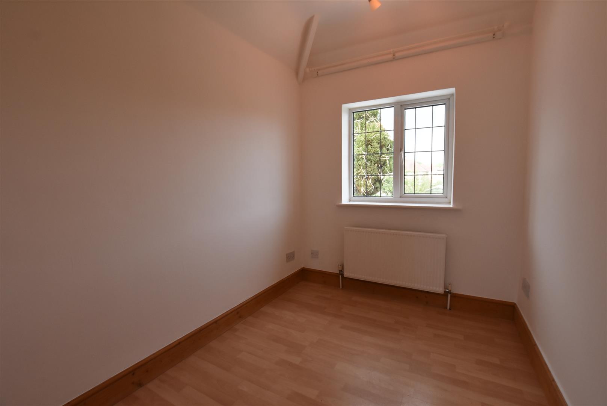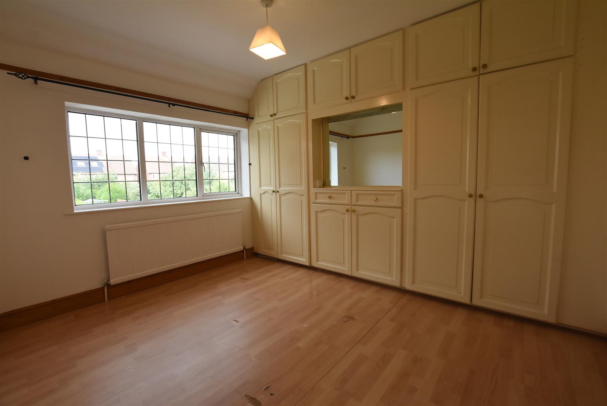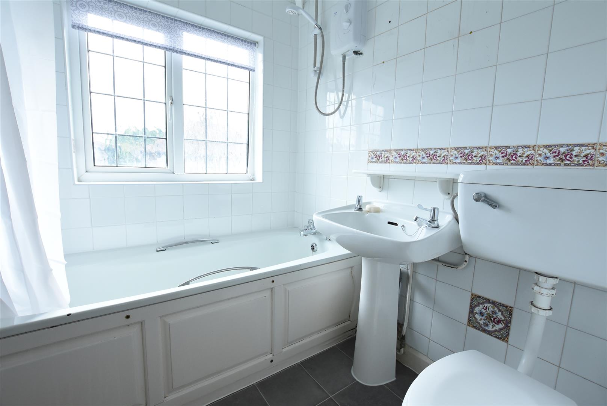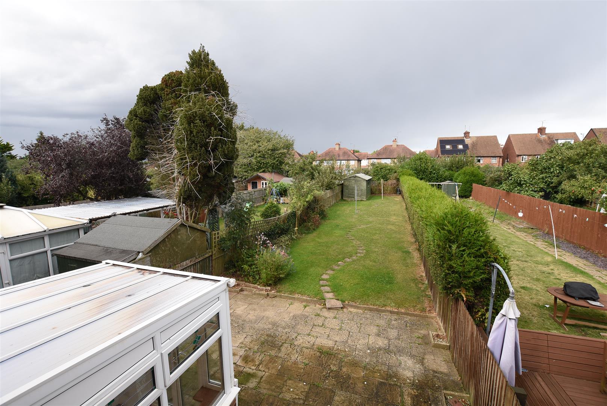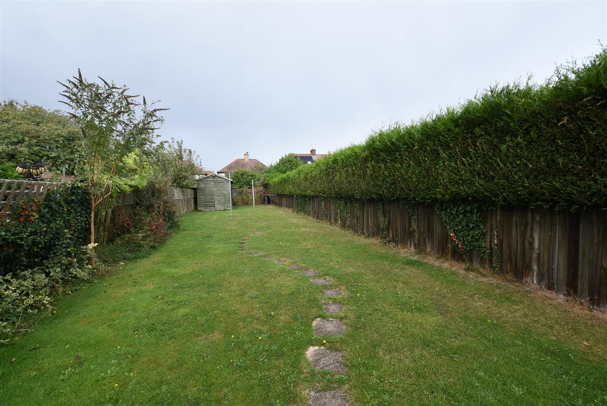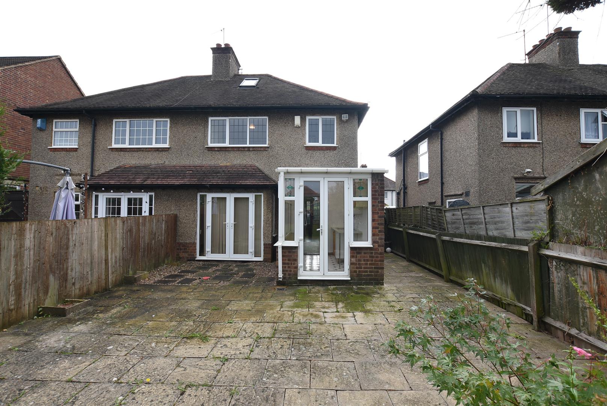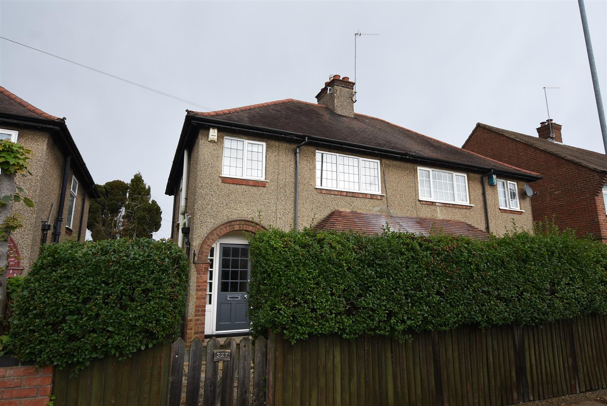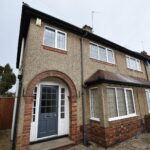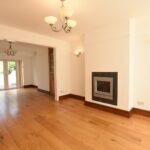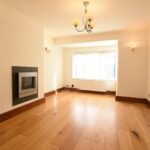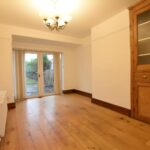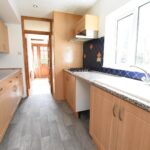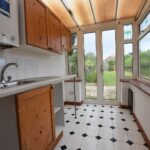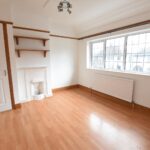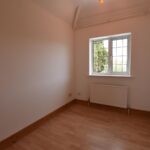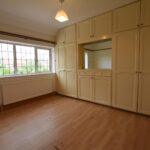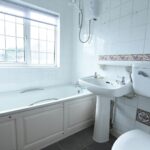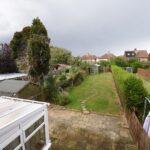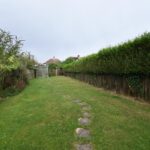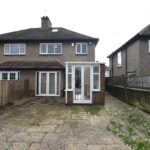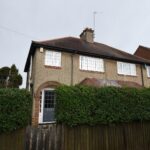Birchfield Road East, Abington
Property Summary
Full Details
Front Garden
Hedge and fence along the boundary with gate to one side with gravel and slabs leading to the front door.
Hallway
Radiator, stairs to first floor and doors into kitchen and lounge/diner.
Louge/Dining Room 28'x 11'4
Two radiators, double glazed windows, real wood flooring, fitted cupboard and double glazed patio doors into rear garden.
Kitchen 10'7 x 7'5
Double glazed window to side, cupboard under stairs, laminate flooring, tiled to water sensitive areas, range of base and eye level units. There is an integrated sink with drainer, four ring gas hob with extractor over and oven.
Conservatory/utility
Radiator, range of double glazed windows, conservatory style roof, wall mounted boiler, range of base and eye level units with integrated sink with drainer and double glazed patio door into rear garden.
Landing
Double glazed window to side and doors to three bedrooms and bathroom.
Bedroom One 11'8 x 8'7
Double glazed window, radiator, laminate flooring and storage cupboard.
Bedroom Two 10'5 x 10'2
Double glazed window, radiator, laminate flooring and a range of fitted wardrobes.
Bedroom Three 8'7 x 6'4
Double glazed window, radiator and laminate flooring.
Bathroom
Double glazed window, tiled flooring and walls, three piece suite including pedestal wash hand basin, WC and bath with electric shower over.
Rear Garden
Spacious patio area that leads to laid lawn with meandering stepping stones to the rear of the property where these is shed. There is also a variety of flora mainly to one side and access around the side of the property.

