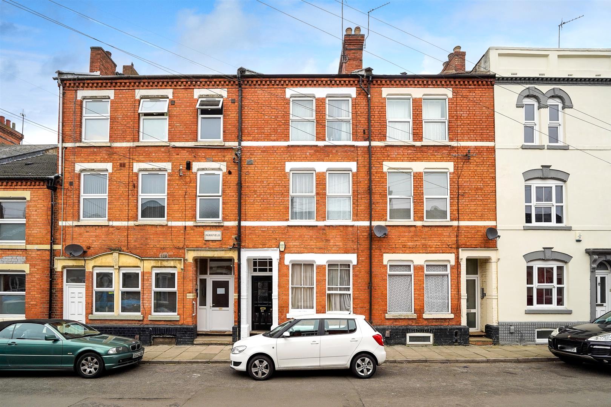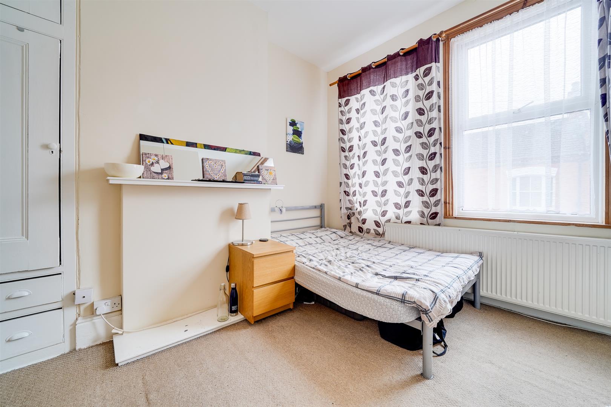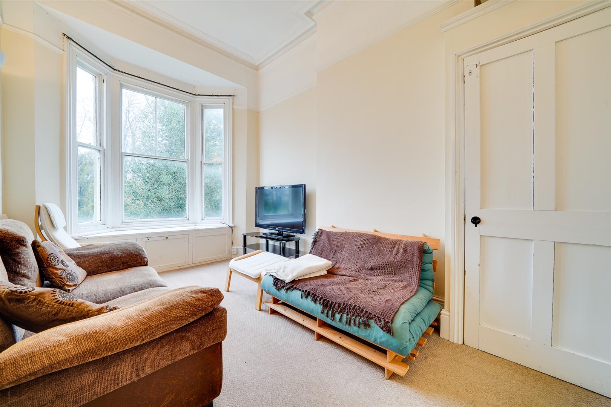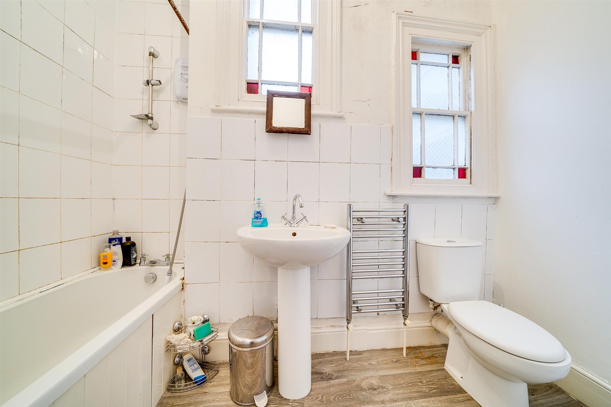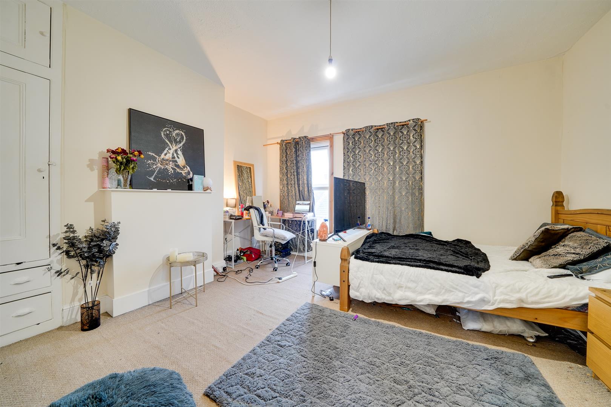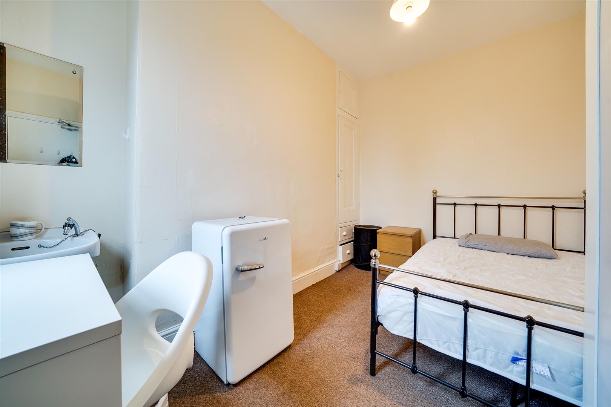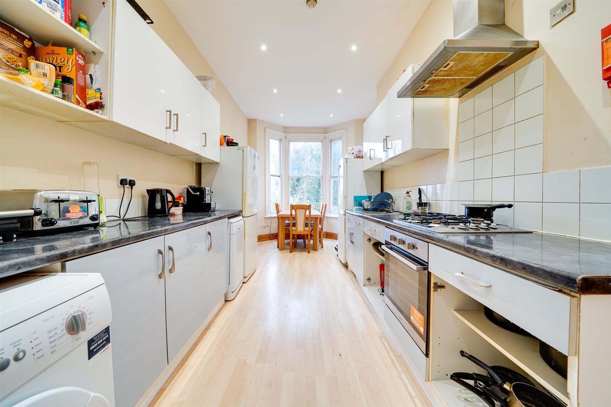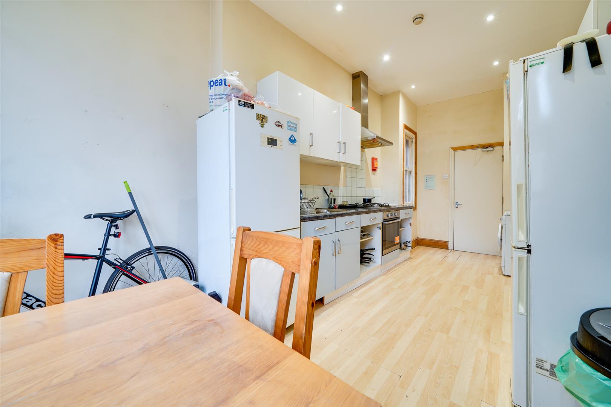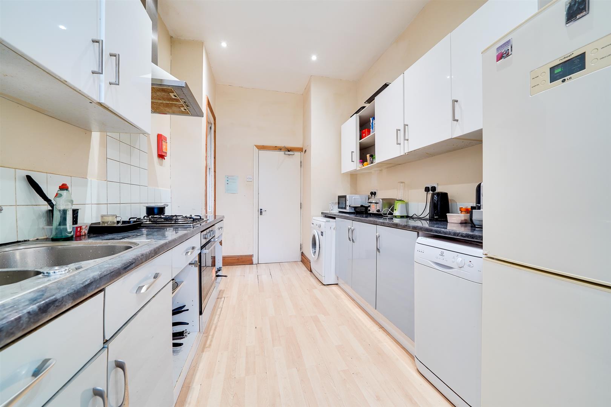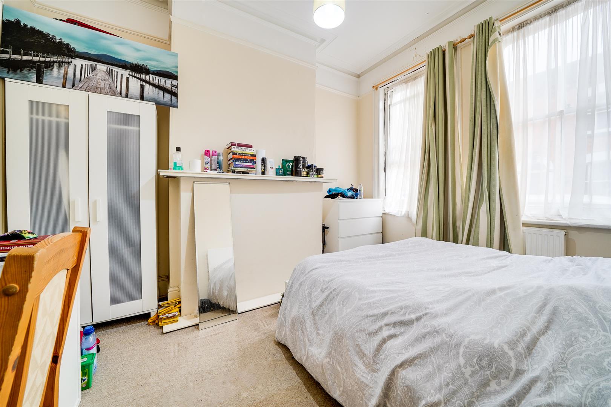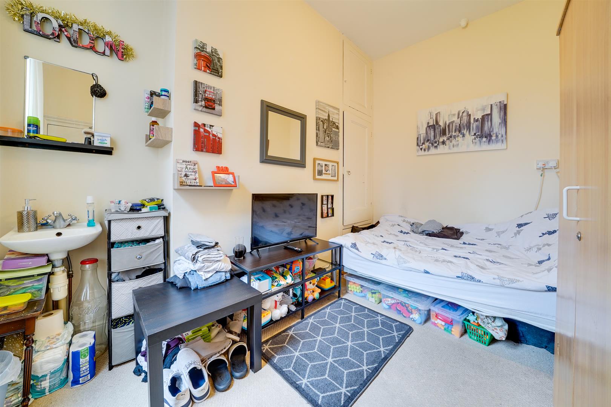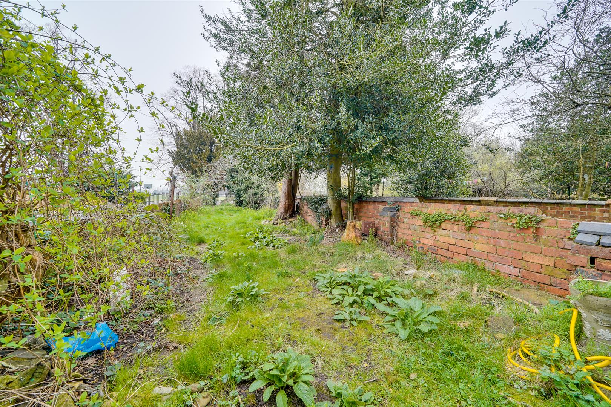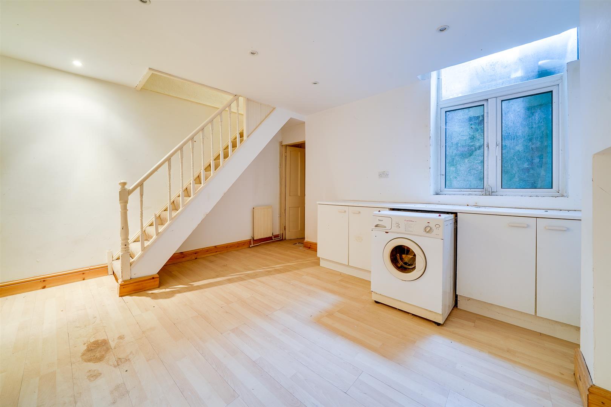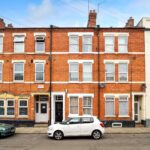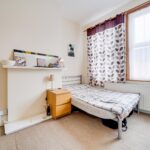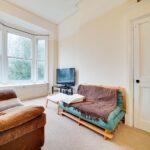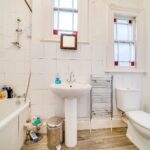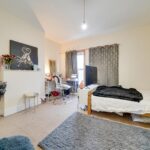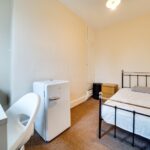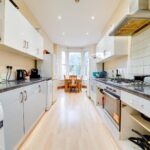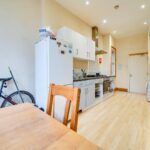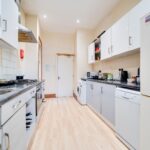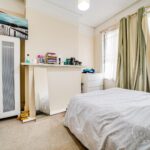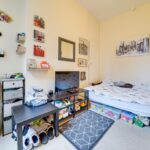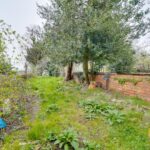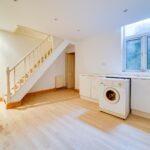Colwyn Road, Northampton
£335,000
Property Summary
Fantastic opportunity. Licenced six bedroom HMO, realistically priced, located in the Mounts close to Northampton Town Centre. This four storey property is arranged over Four Floors .Enter on the ground floor ,which has two generous bedrooms ,separate w.c and a kitchen/dining room which overlooks the Racecourse park .The First Floor has the living room to the rear , bathroom and a separate shower room .The Top Floor has two further bedrooms .The Lower Ground Floor Utility Room has natural light, secondary means of escape and the potential to create an ensuite shower room as it has an existing W/C. This area could easily become Bedroom 7 (subject to necessary consents) which would add an additional £7000 to the gross annual income . The property is currently under let with potential to increase to £39000 and with the extra Basement Room this would potentially be £46600. This house is an ideal investment.
Full Details
Basement
Storage Room 4.44 x 3.23 (14'6" x 10'7")
Utility Room 4.44 x 3.50 (14'6" x 11'5")
Ground Floor
Bedroom 1 (Front) 3.20 x 3.23 (10'5" x 10'7")
Bedroom 2 (Rear) 2.60 x 3.61 (8'6" x 11'10")
Kitchen/Diner (Rear) 2.90 x 6.99 (9'6" x 22'11")
First Floor Bedroom 3 (Rear) 2.60 x 3.61 (8'6" x 11'10")
Bedroom 4 (Front) 2.60 x 3.23 (8'6" x 10'7")
Bathroom
Sitting Room (Rear) 2.90 x 5.13 (9'6" x 16'9")
Second Floor Bedroom 5 (Rear) 2.60 x 3.61 (8'6" x 11'10")
Bedroom 6 (Front) 4.40 x 3.23 (14'5" x 10'7")
Agents Note
This property benefits from a current HMO licence for 6
5 Year Electrical Certificate
Gas Safety Certificate

