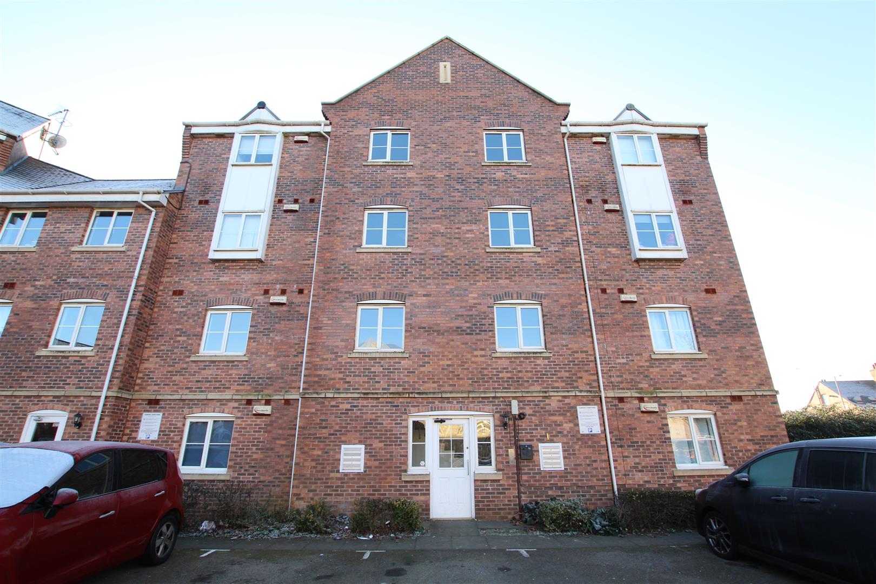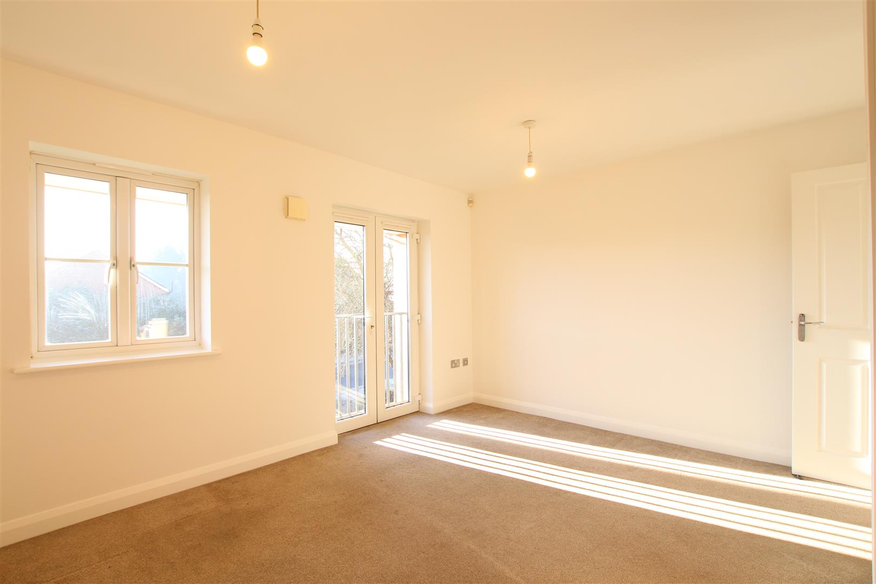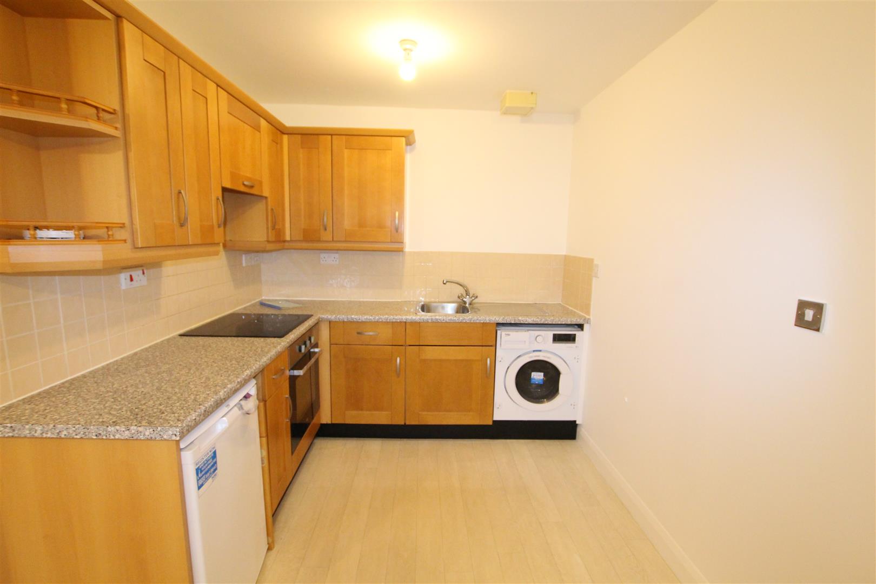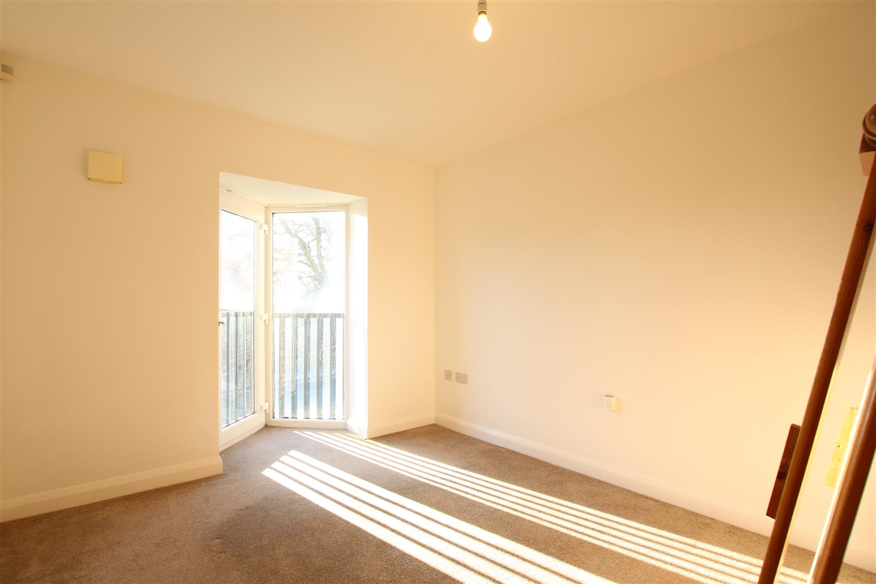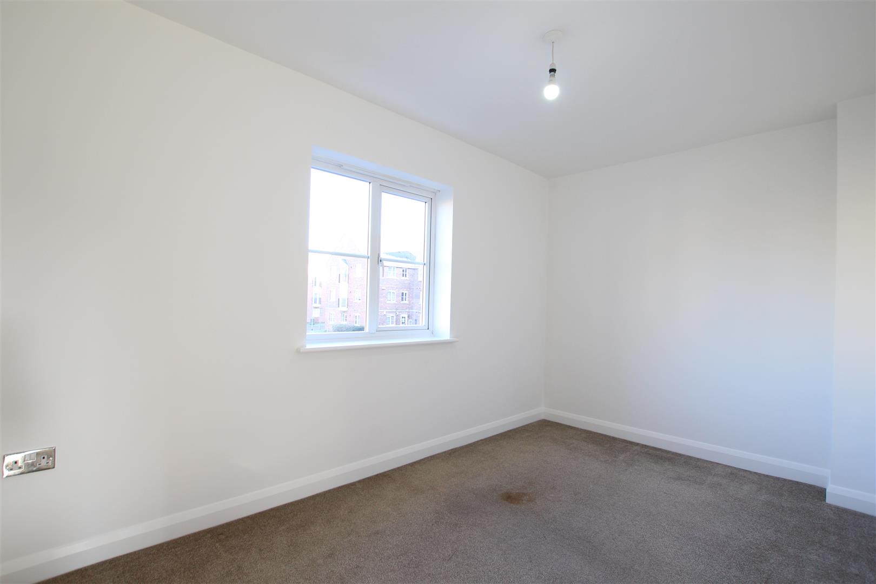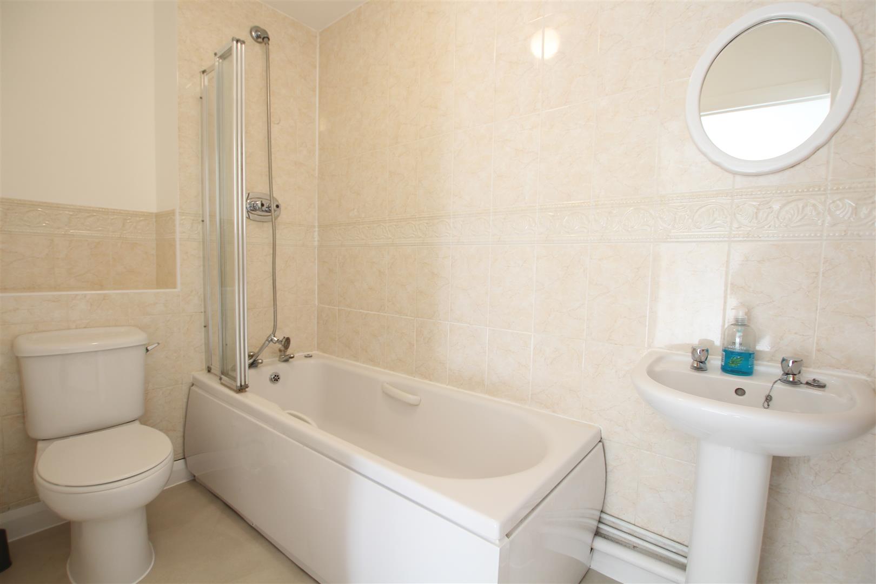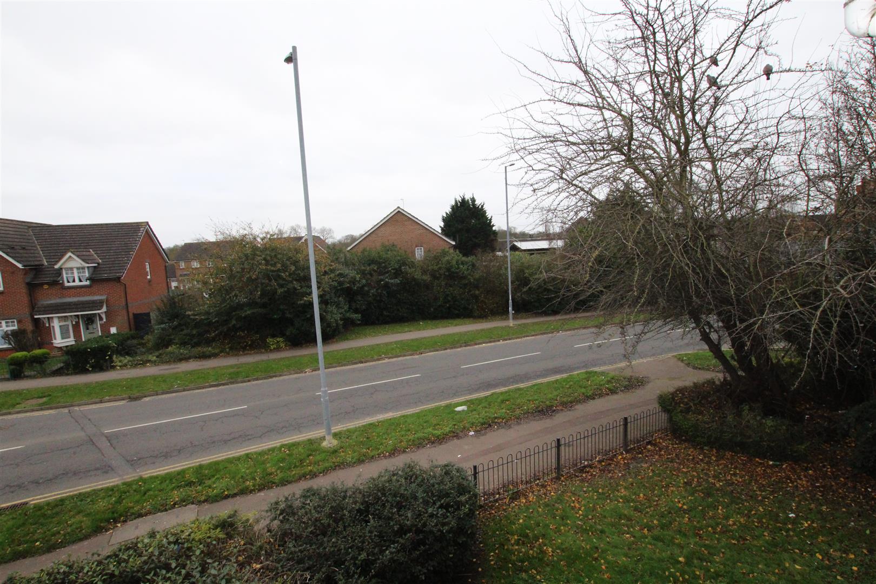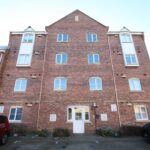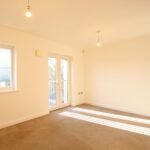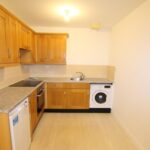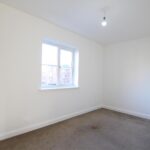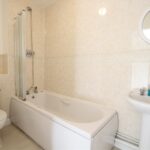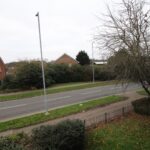Henry Bird Way, Northampton
Property Summary
Full Details
Enter Via
Communal entrance with stairs up one floor to the apartments front door.
Hallway
The front door enters into the hallway with doors to bedrooms, bathroom and lounge. There are also two storage cupboards and a entry phone system.
Lounge 4.182 x 3.94 (13'8" x 12'11")
Storage heater, Juliet balcony with double glazed doors and a double glazed window. The room has open access into the kitchen.
Kitchen 2.393 x 2.289 (7'10" x 7'6")
Range of base and eye level fitted units with roll top work surfaces. The kitchen is equipped with a stainless steel sink, oven and hob with extractor over. Additionally, plumbing is in place for a washing machine, and there is tiling in areas sensitive to heat and water.
Bedroom One 4.53 x 2.847 (14'10" x 9'4")
Double glazed Juliet balcony to front and wall mounted electric heater.
Bedroom Two 4.045 x 2.414 (13'3" x 7'11")
Double glazed window to rear and wall mounted electric heater.
Bathroom
Three piece white suite with low level WC, pedestal wash hand basin and bath with shower over. Tiling to full height around bath and half height to other areas. There is also a towel rail.
Lease information
We have been advised that the annual ground rent and service charge is £1,311. There is a 125 year lease that started in the year 2000 leaving 101 years currently remaining.

