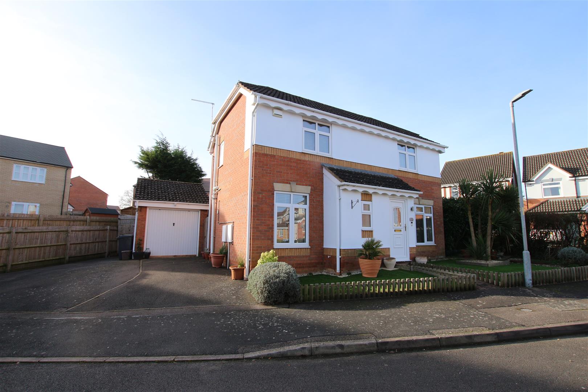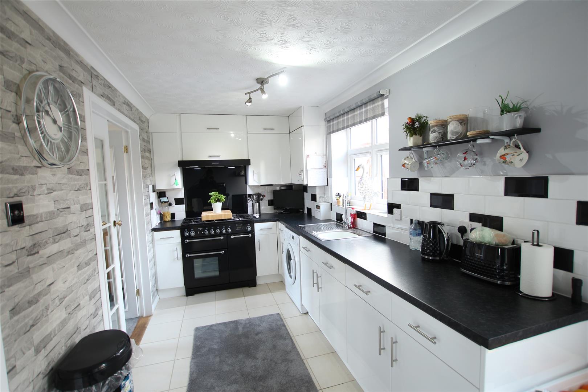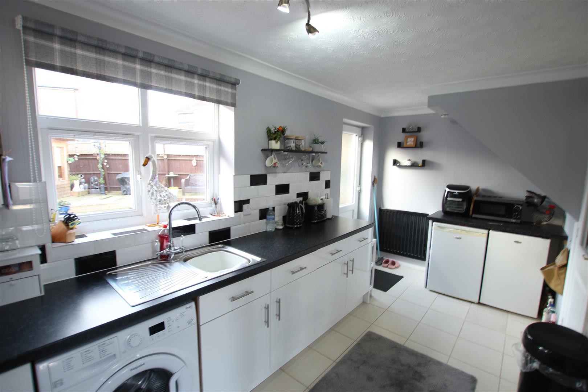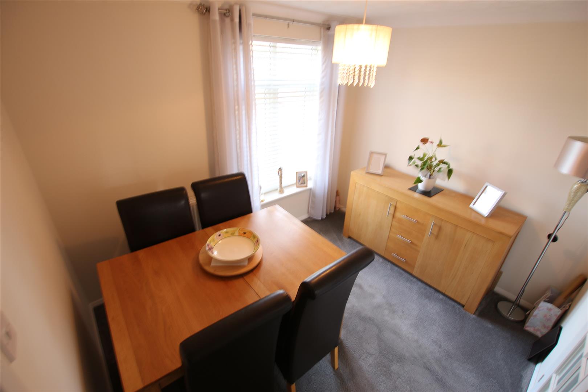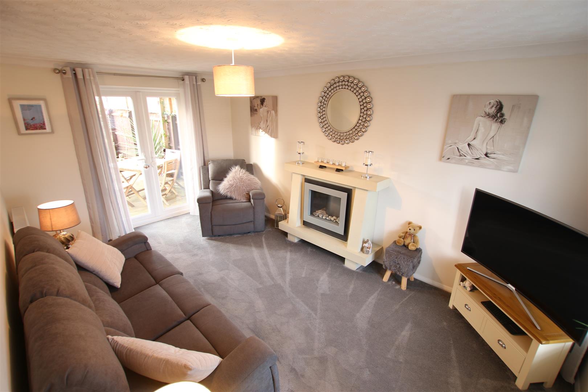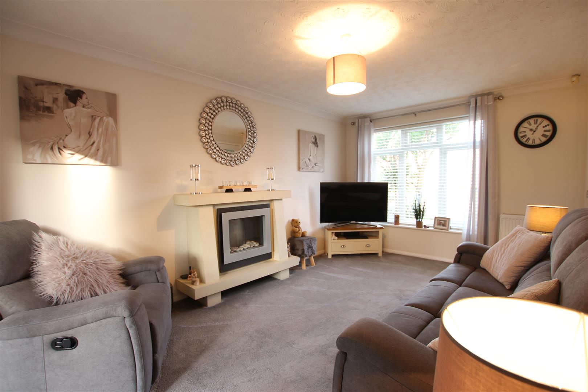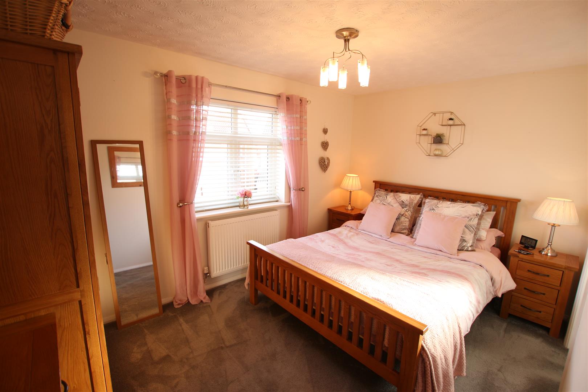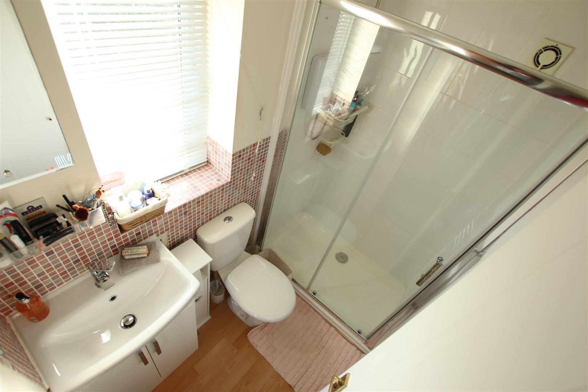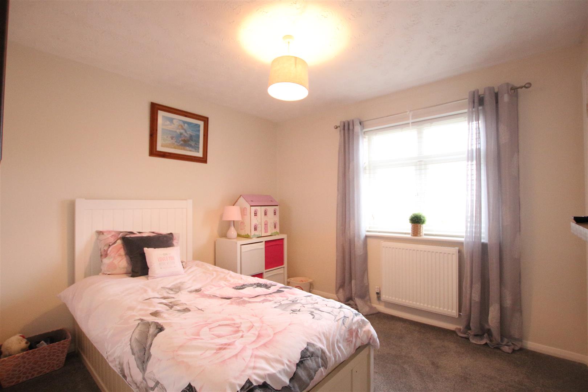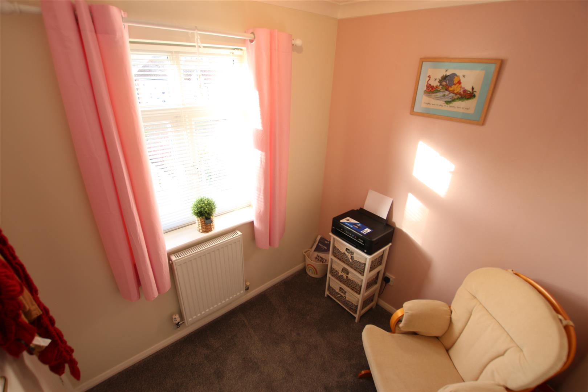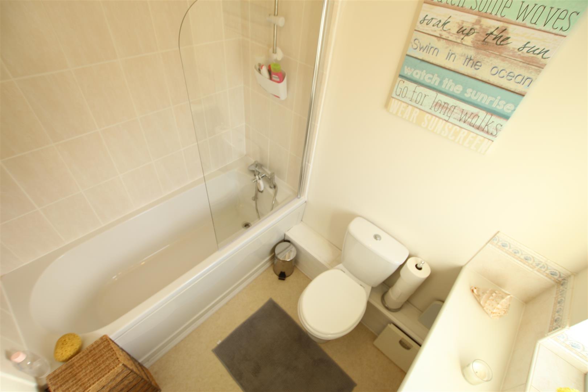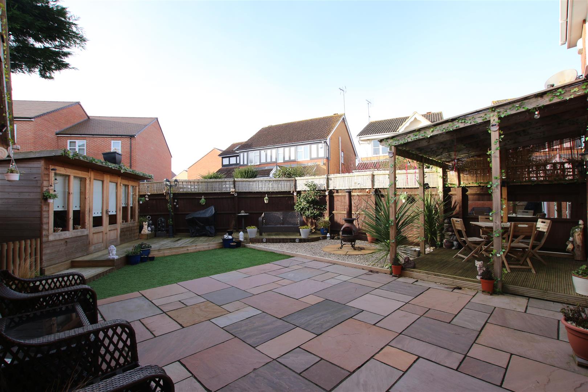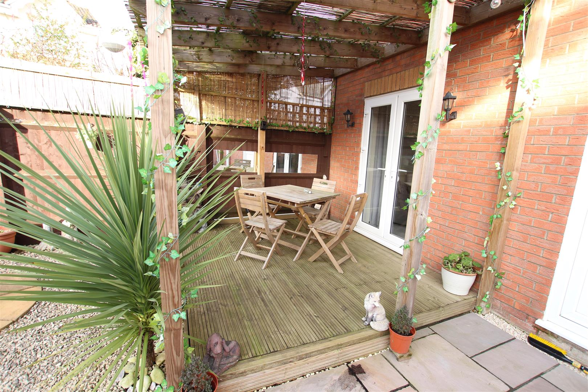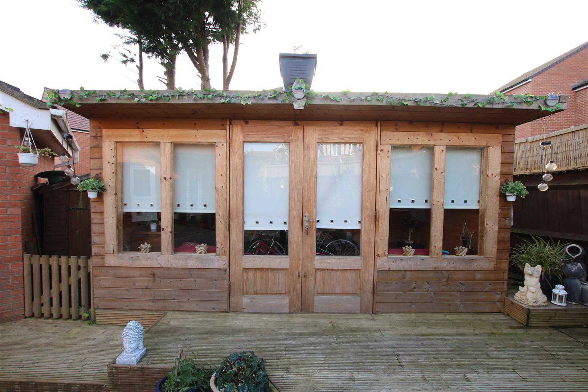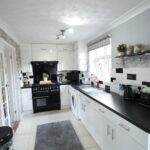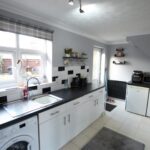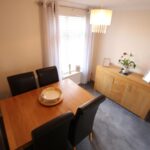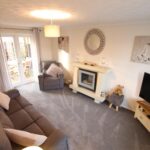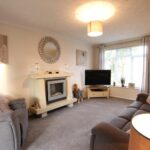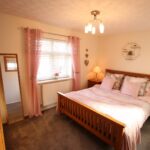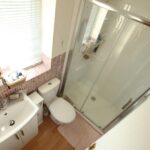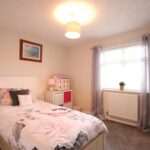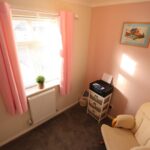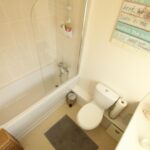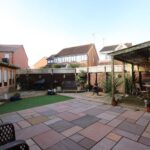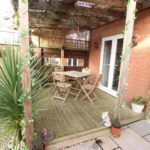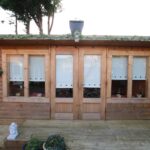Leah Bank, Northampton
Property Summary
Full Details
Front garden
Decorative border fencing surrounding artificial grass with decorative pebbles to the property edge with a pathway through the centre leading to the front door. There is a driveway to one side of the property offering ample parking and leading to the garage. There is also an array of decorative plants including a tree with its own borders.
Enter Via
Front door with obscured glass insert into:
Hallway
Double panel radiator, entrance matt leading to laminate flooring, stairs to first floor and doors to lounge, dining room, kitchen and downstairs WC.
Kitchen 4.98 x 2.17 (16'4" x 7'1")
Single panel radiator, double glazed window to rear, range of base and eye level high gloss white units, stainless sink with drainer, space for washing machine and undercounter fridge/freezer, tiled flooring, tiled to water sensitive areas, doors to dining room and rear garden.
Dining room 3 x 2.58 (9'10" x 8'5")
Single panel radiator and double glazed window to front.
Downstairs WC
Single panel radiator, obscured double glazed window to front, laminate flooring, wall mounted Wash hand basin and WC.
Living Room 4.85 x 3.08 (15'10" x 10'1")
Two double panel radiators, double glazed window to front, feature fireplace with electric fire and patio doors into the rear garden.
Landing
Double glazed window to rear, doors to three bedrooms and family bathroom.
Bedroom One 3.94 x 2.73 (12'11" x 8'11")
Single panel radiator, double glazed window to front and door to en-suite.
En-suite
Wall mounted towel rail, obscured double glazed window to side, laminate flooring, tiled to water sensitive areas, three piece suite including vanity wash hand basin, double shower and low level WC.
Bedroom Two 3.11 x 2.86 (10'2" x 9'4")
Single panel radiator, double glazed window to front and built in wardrobe.
Bedroom Three 2.18 x 1.96 (7'1" x 6'5")
Single panel radiator and double glazed window to rear.
Family bathroom
Single panel radiator, obscured double glazed window to rear, tiled to water sensitive areas, three piece suite including vanity wash hand basin, low level WC and bath with shower over.
Rear Garden
This immaculately landscaped garden starts with decorative paving leading onto artificial grass with a step up to a decked area set before the summer house that boasts light and power. To one side of the garden, there is a covered decked area that comes out from the patio doors offering sheltered outside dining. To the other side of the garden is access to the garage and a further gate to the driveway.
Detached garage 5.26 x 2.78 (17'3" x 9'1")
Light and power. There is also an up and over garage door.

