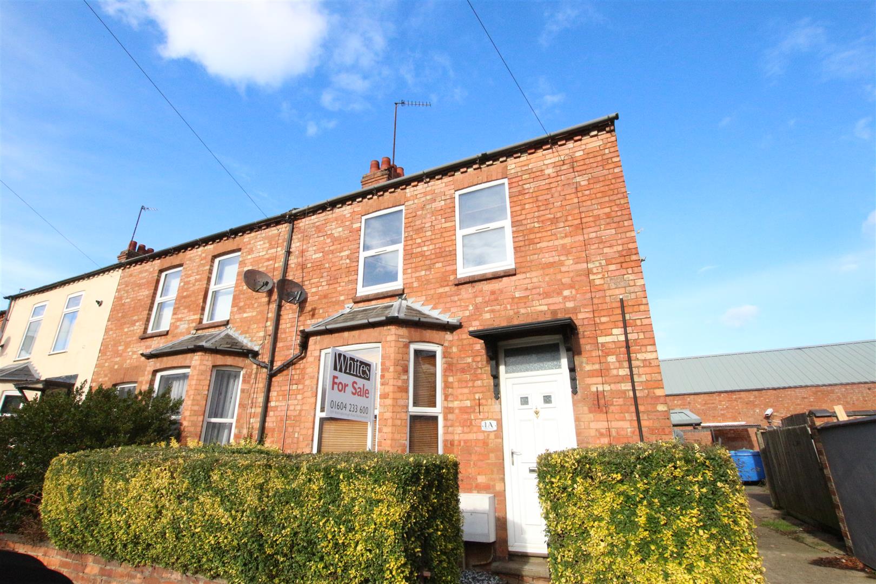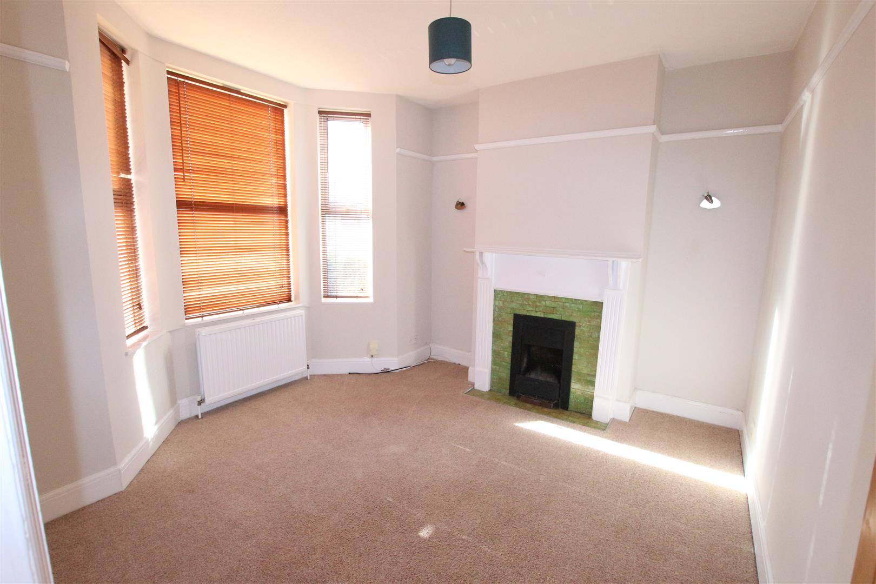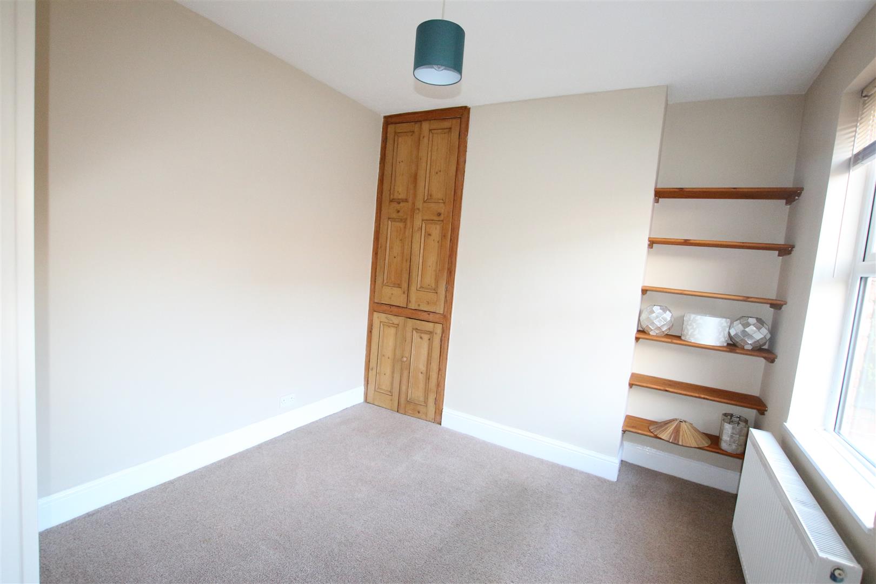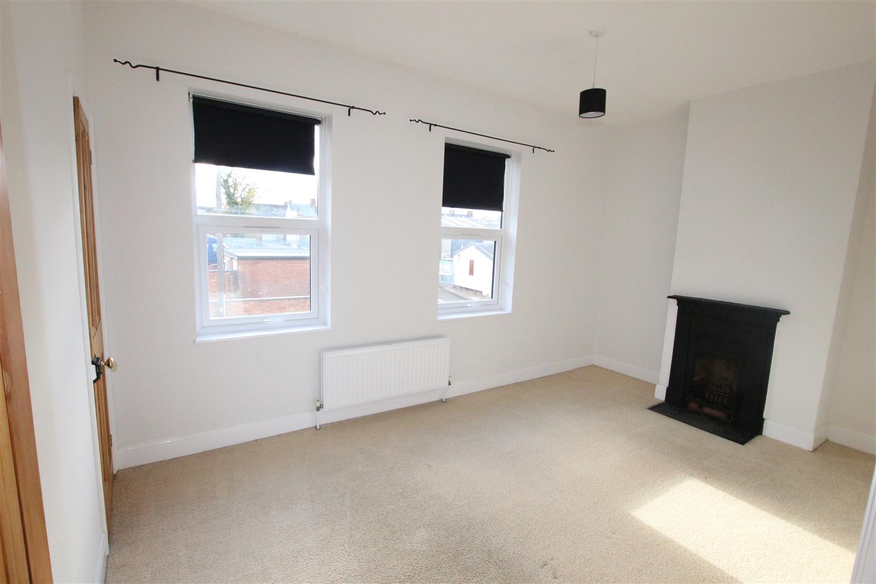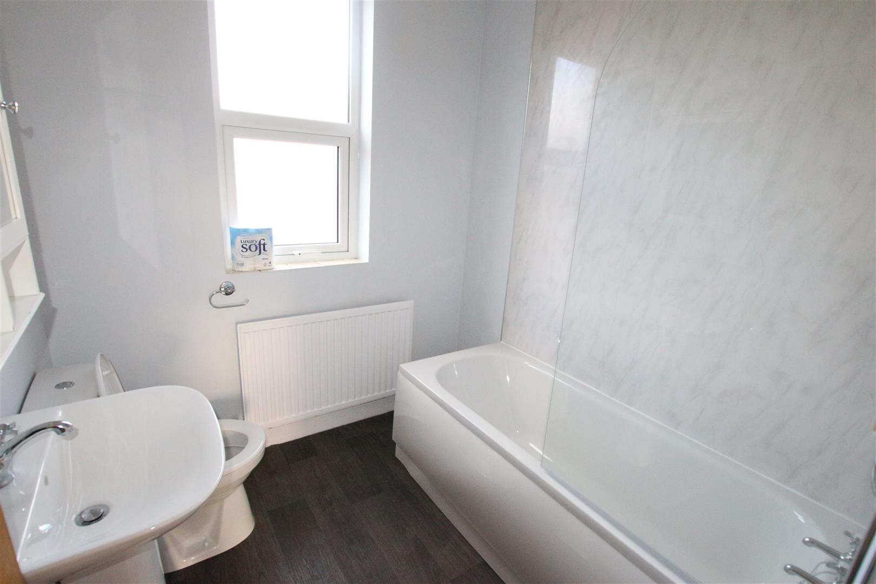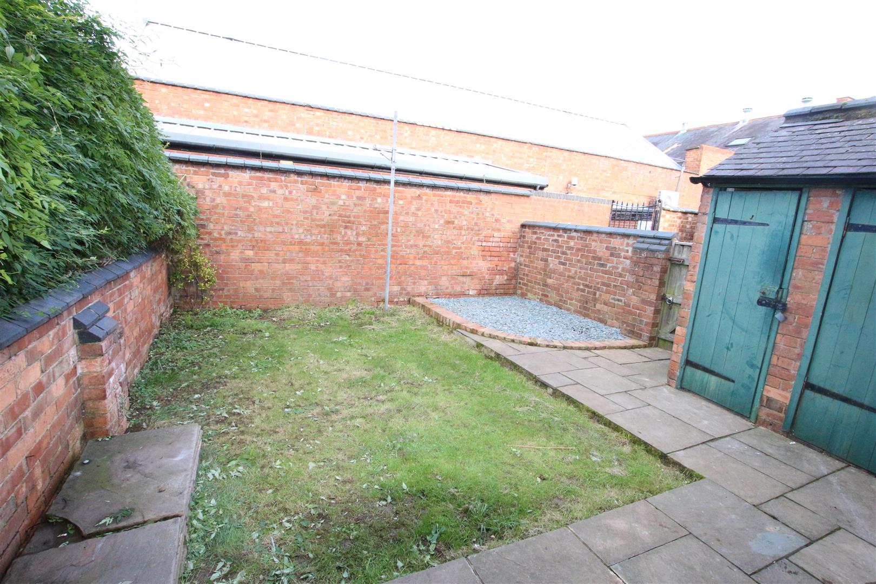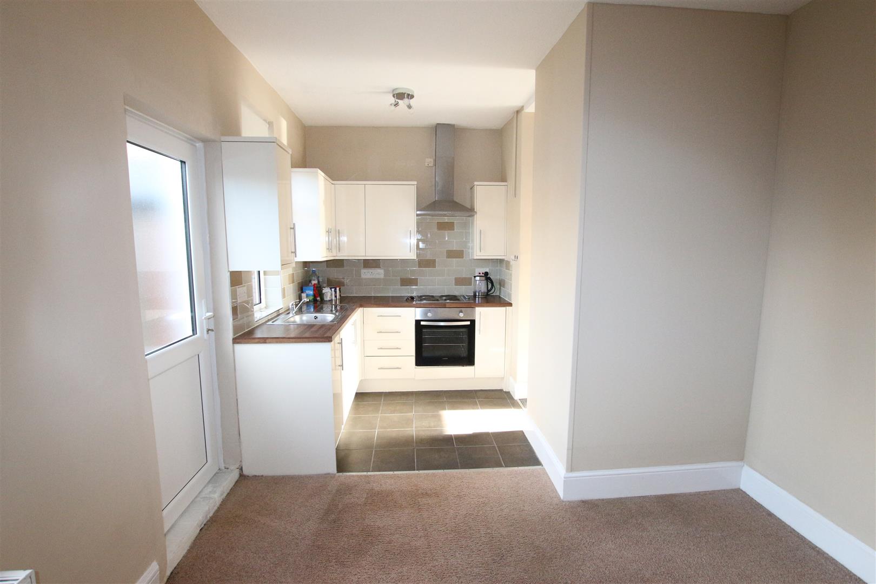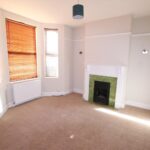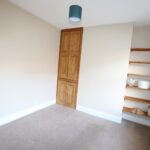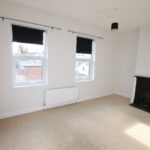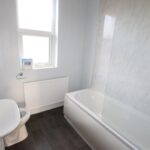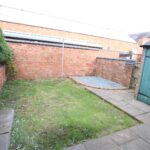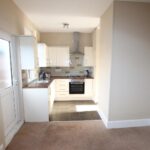Moore Street, Northampton
Property Summary
Full Details
Enter via
Upvc double glazed door into hallway.
Hallway
Single panel radiator, stairs to first floor, stripped wooden doors to lounge, kitchen/diner and cupboard.
Lounge 3.61m x 3.51m (11'10 x 11'6)
Upvc double glazed window to front elevation, feature fireplace with mantle and tiled hearth.
Kitchen/Diner 5.13m x 2.95m narrowing to 1.85m (16'10 x 9'8 narr
L shaped kitchen/diner with a range of base and eye level white high gloss units with stainless steel sink and drainer with mixer tap over, electric hob, electric oven with extractor fan over, tiled to heat and water sensitive areas, double glazed window to rear elevation, frosted double glazed door to rear, dining area has double glazed window to rear elevation, double panel radiator and built in cupboard.
Landing
Doors to two bedrooms and bathroom with loft access.
Bedroom One 4.22m x 2.77m (13'10 x 9'1)
Enter via stripped wooden door, two upvc double glazed windows to front elevation, double panel radiator and feature fireplace.
Bedroom Two 3.07m x 2.77m (10'1 x 9'1)
Upvc double glazed window to rear elevation, single panel radiator and built in cupboard.
Bathroom
A three piece suite with panelled bath with shower over, low level w/c, pedestal wash hand basin, single panel radiator, frosted upvc double glazed window to rear elevation and tiled to three quarter height around the bath.
Garden
Mainly laid to lawn with patio area to two side and enclosed by brick wall with an outhouse.

