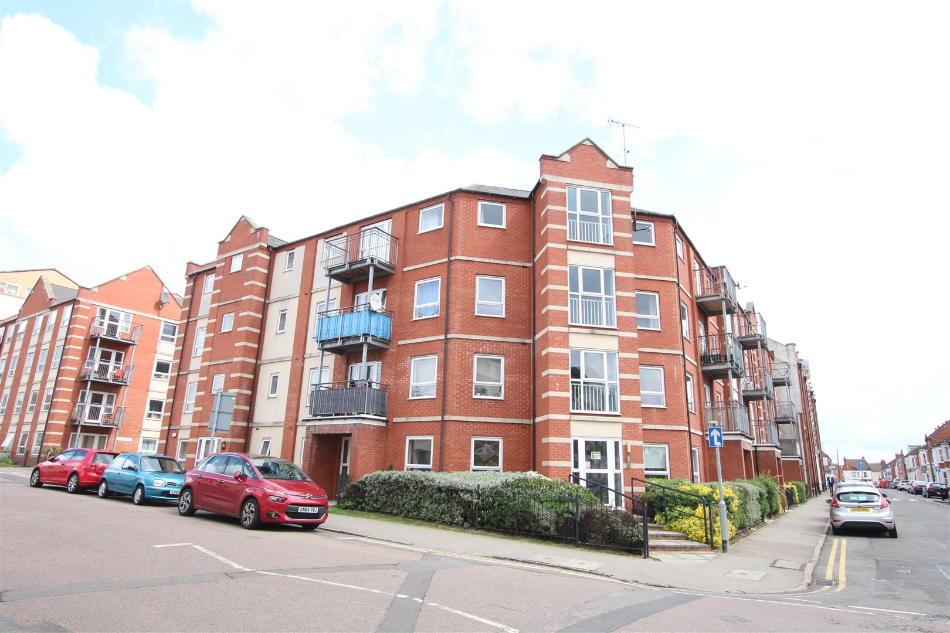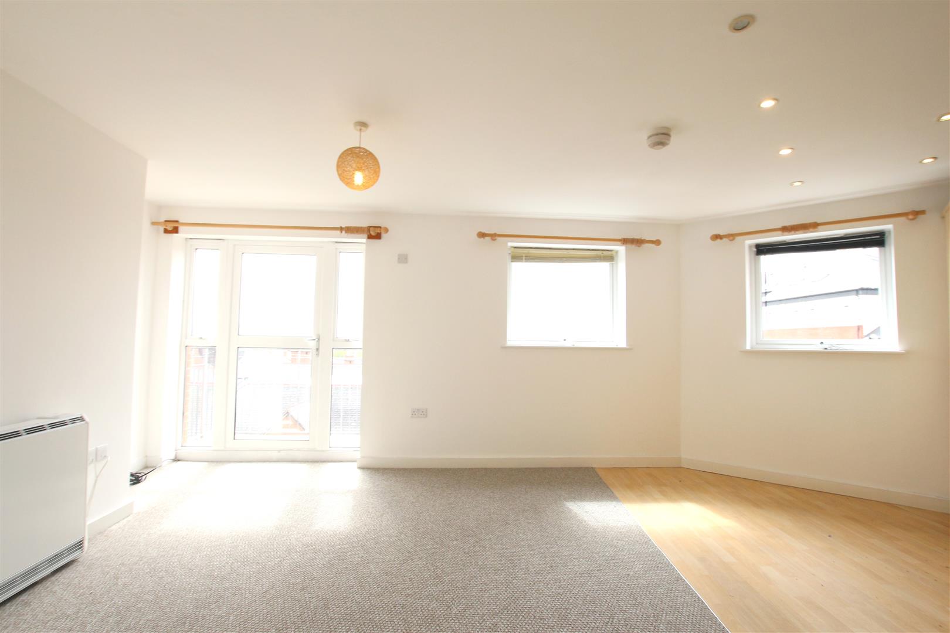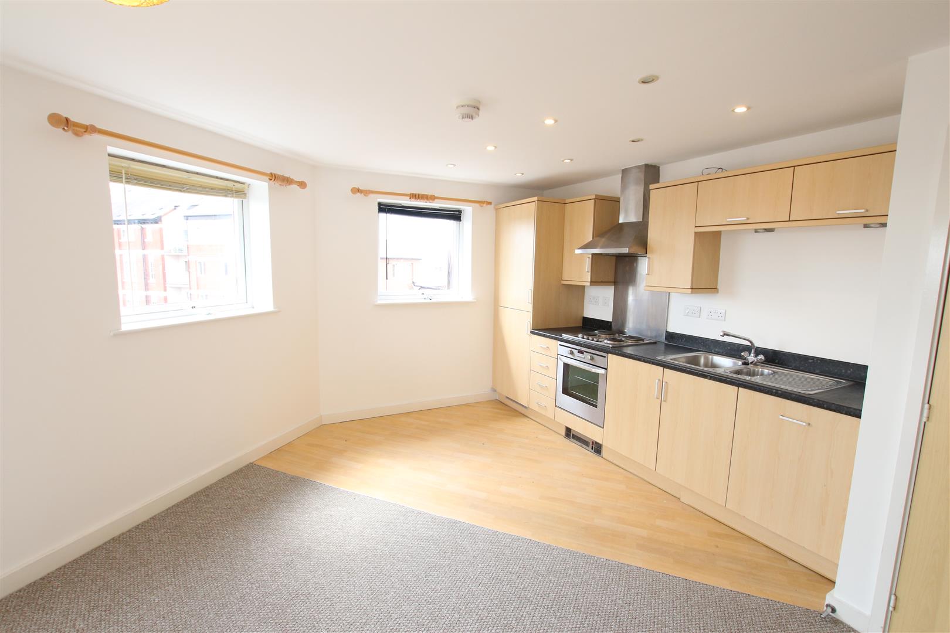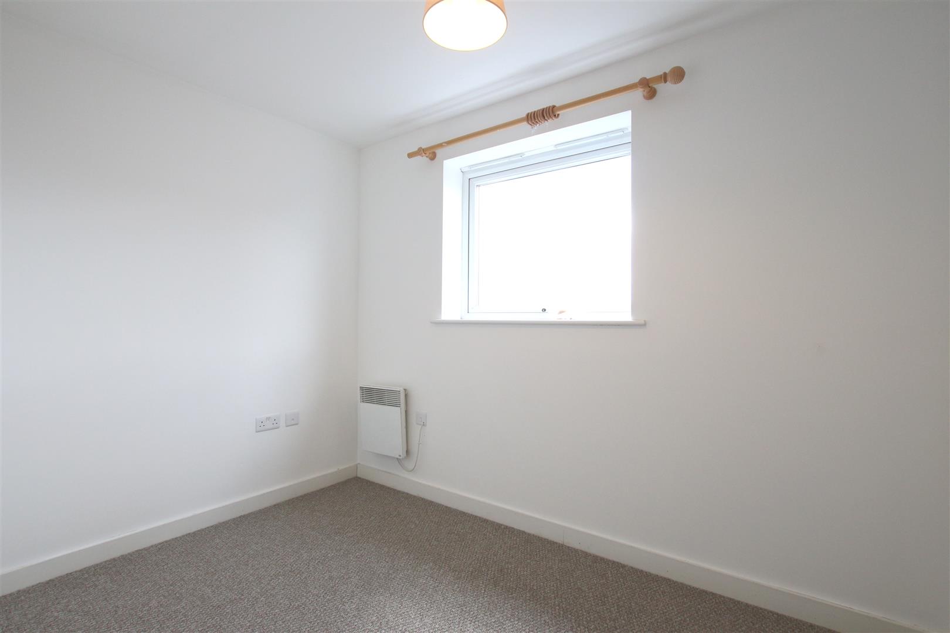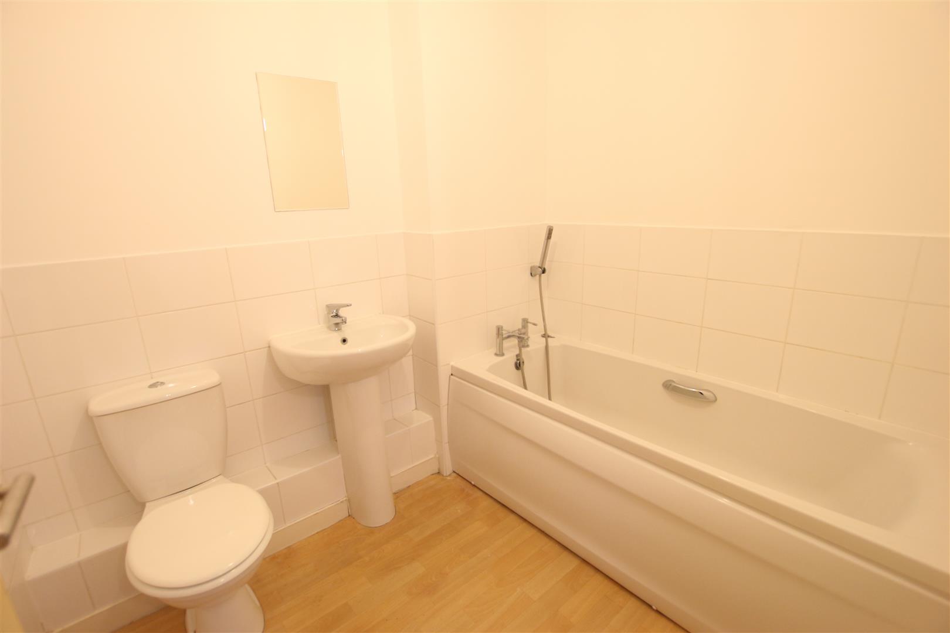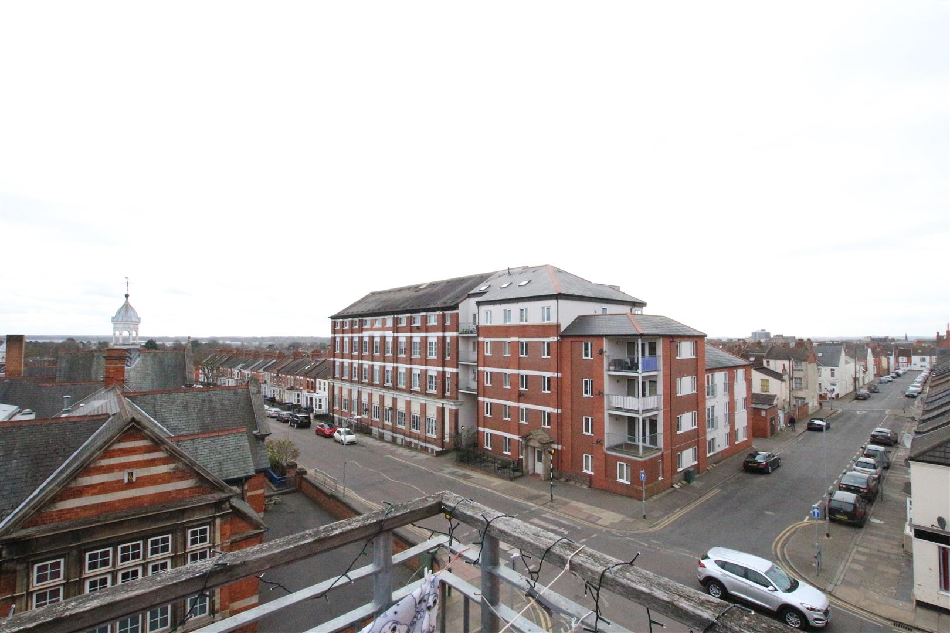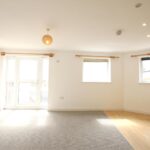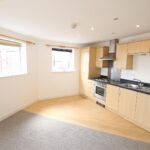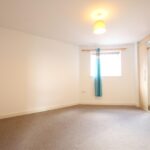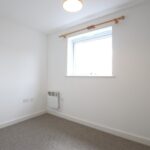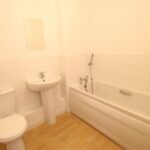Pavillion Court, Northampton
Property Summary
Full Details
Hallway
Entry phone system, cupboard housing hot water tank, further cupboard, doors to kitchen/diner, two bedrooms and bathroom.
Kitchen/diner 4.41 x 5.696 at widest measurements (14'5" x 18'8
Two double glazed windows to side, door with double glazed insert with double glazed windows to each side. To the kitchen area there is lino flooring, range of base and eye level units with roll top work surfaces, electric oven, electric hob with extractor over, integrated fridge/freezer and integrated washing machine.
Bedroom One 4.278 x 3.423 at widest measurements (14'0" x 11'
Double glazed window to side, electric heater, fitted wardrobe and door to en suite.
En suite
Laminate flooring, shower enclosed by cubicle, pedestal wash hand basin, low level WC and tiled to water sensitive areas.
Bedroom Two
Double glazed window to side and electric heater.
Bathroom
Laminate flooring, bath with shower over, pedestal wash hand basin, low level WC and tiled to water sensitive areas.
Balcony
With views over Northampton.
Lease information
We are advised that their is a 125 year lease from 2007 ground rent is £125 per year and the service Charge is £1230 per year Including buildings insurance and water.

