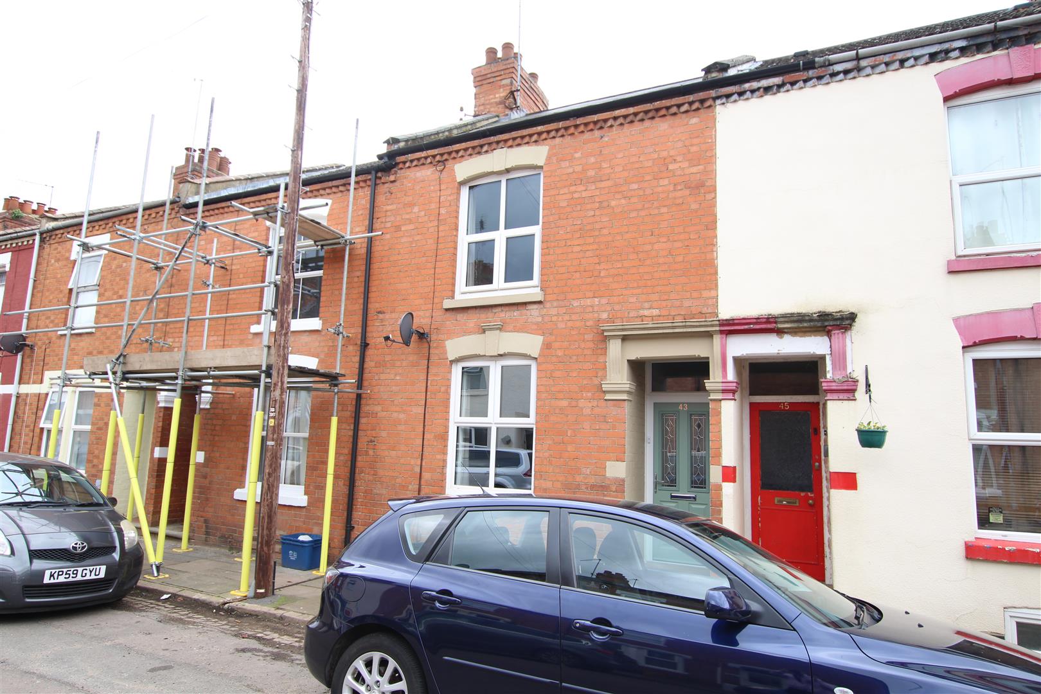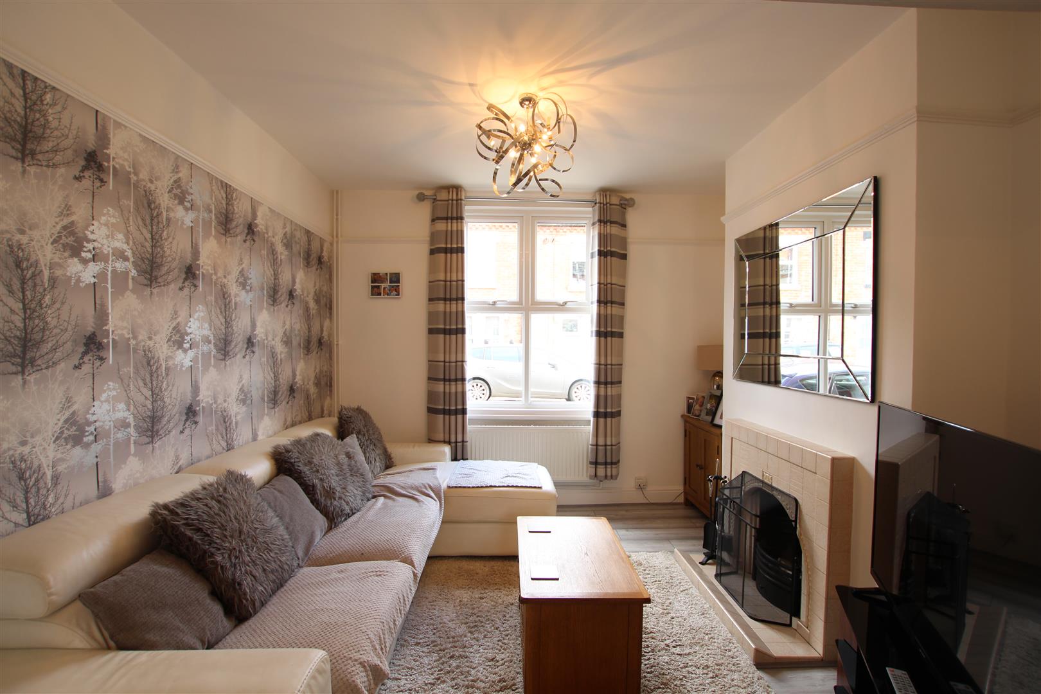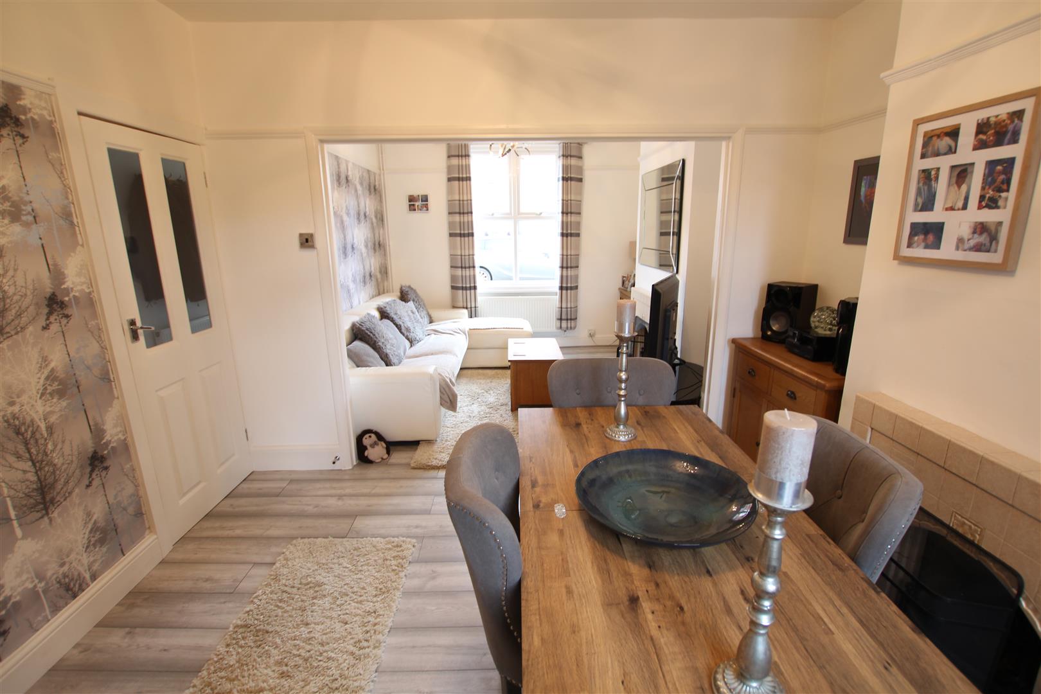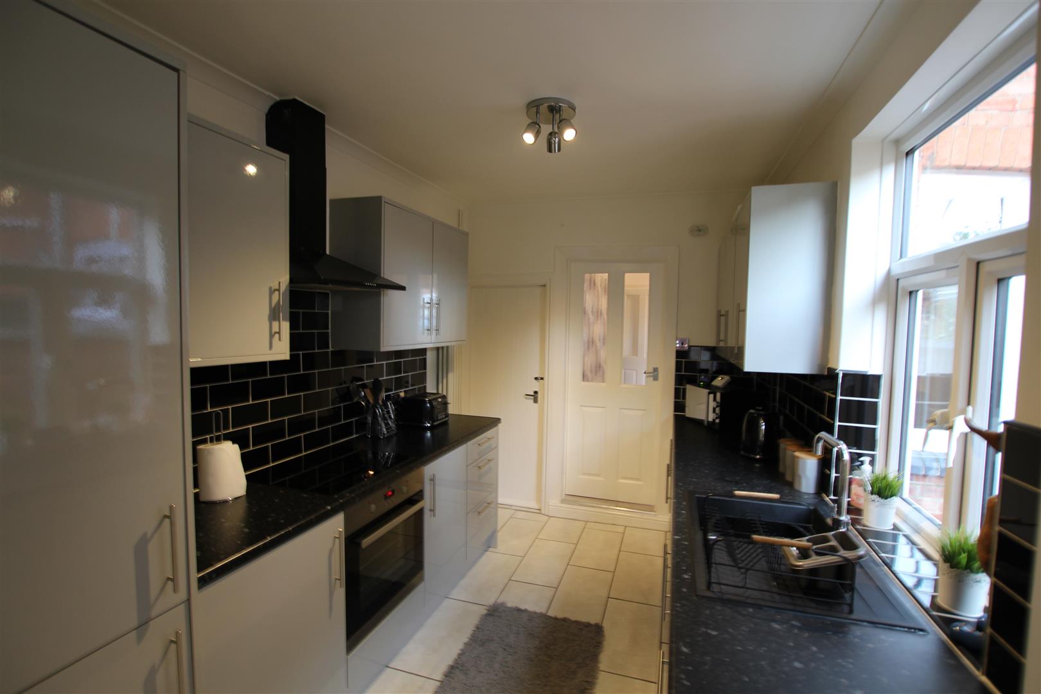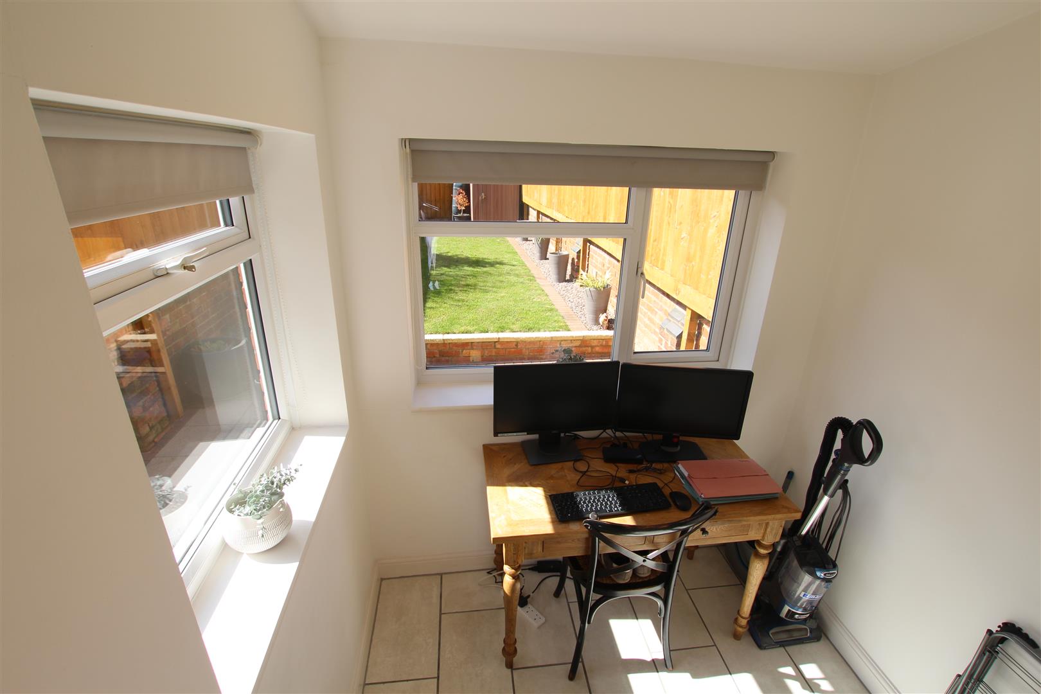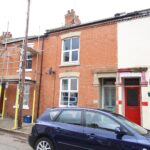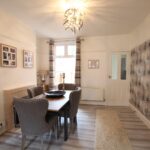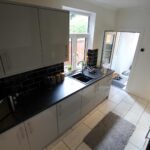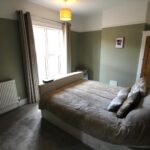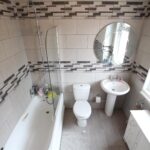Roe Road, Northampton
Property Summary
Full Details
Enter Via
Composite door with two double glazed decorative inserts into:
Hallway
Single Panel radiator, grey laminate flooring, stairs to first floor and door into Lounge/diner.
Lounge/Diner 6.726 x 3.447 narrowing to 3.314
Double glazed window to front and rear, two double panel radiators, picture rail, laminate flooring, two feature fireplaces with tiled hearth and surround. Door into kitchen.
Kitchen 3.783 x 3.359
Vertical radiator, tiled flooring and double glazed window to side. There is a range of base and eye level grey units with integrated matt black sink with drainer, integrated fridge/freezer, integrated washing machine, oven and electric hob with extractor over. There is also a door into the cellar and a uPVC door with double glazed insert into the office.
Office 2.115 x 1.790 (6'11" x 5'10")
Two double glazed windows, double panel radiator, door into WC, uPVC door with double glazed insert into garden.
Downstairs WC
Tiled flooring, tiled walls to half height and WC.
Landing
Cupboard, double panel radiator, doors to two bedrooms, dressing room and bathroom.
Bedroom One 4.38 x 3.121 (14'4" x 10'2")
Double glazed window, double panel radiator, picture rail and fitted cupboard.
Bedroom Two 3.49 x 2.682 (11'5" x 8'9" )
Double glazed window and single panel radiator.
Bathroom
Obscured double glazed window, Victorian style radiator with towel rail, tiled flooring, tiled walls to different heights. There is a three piece suite with pedestal wash hand basin, low level WC and bath with shower over.
Dressing Room 1.545 x 1.6
Double glazed window to side.
Cellar
Obscured double glazed window to front, light and power.
Garden
Patio area with step up up to laid lawn with planting borders to two sides and a further paved area to the rear of the garden.

