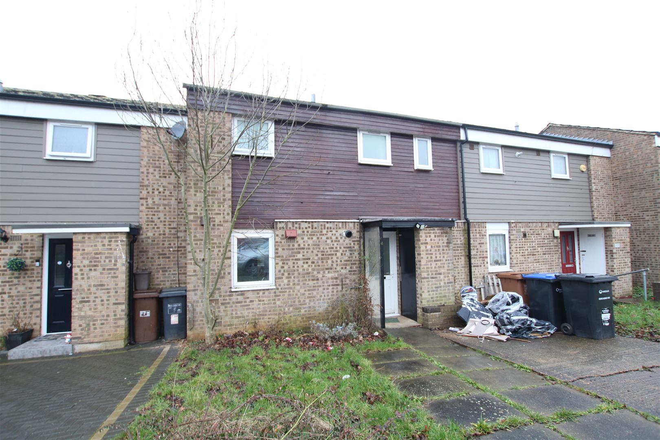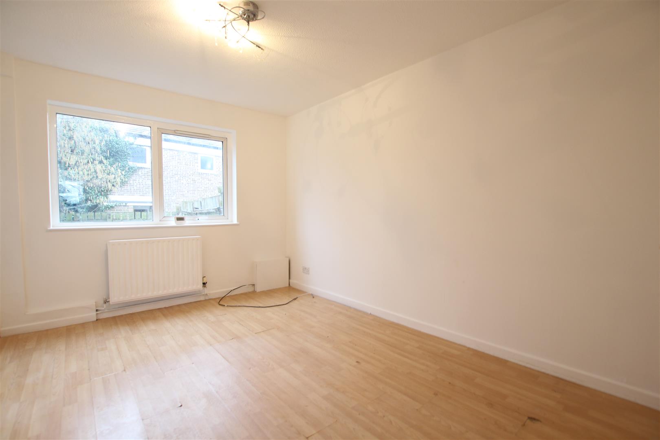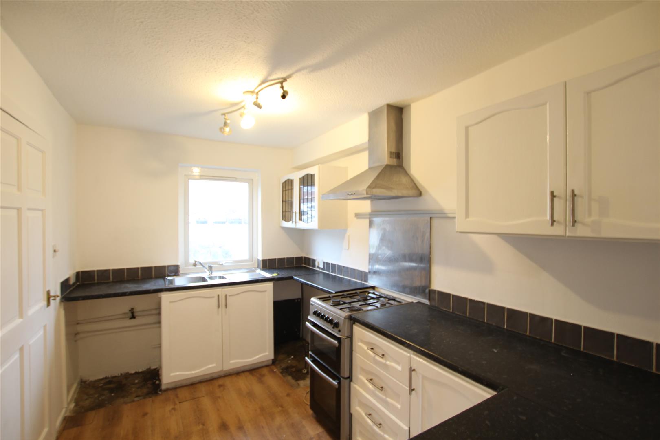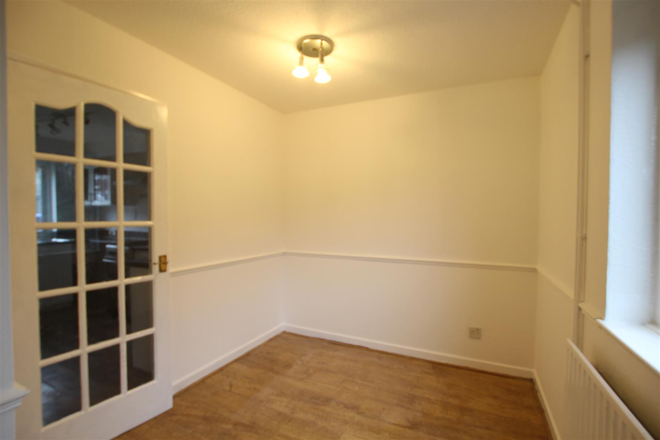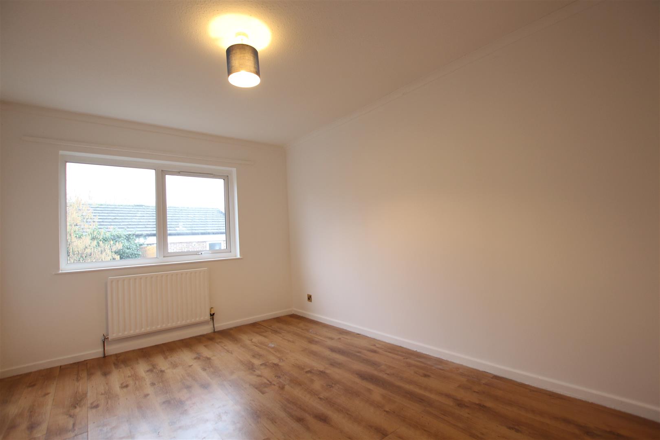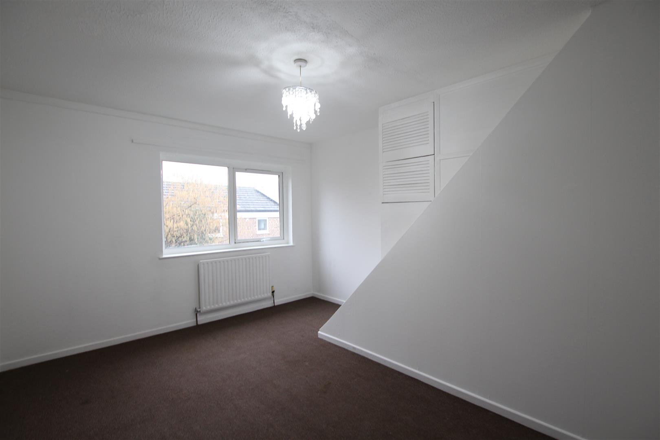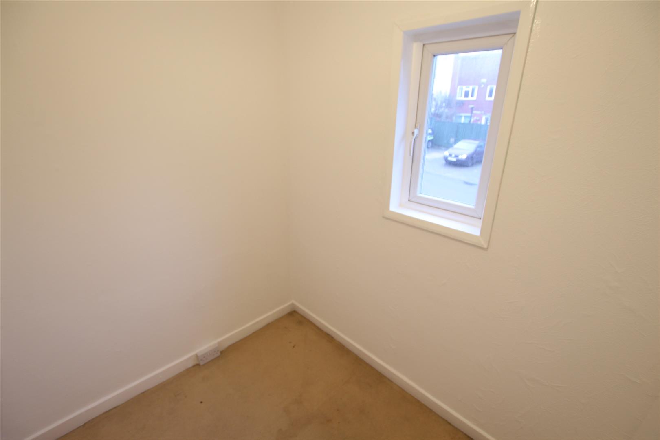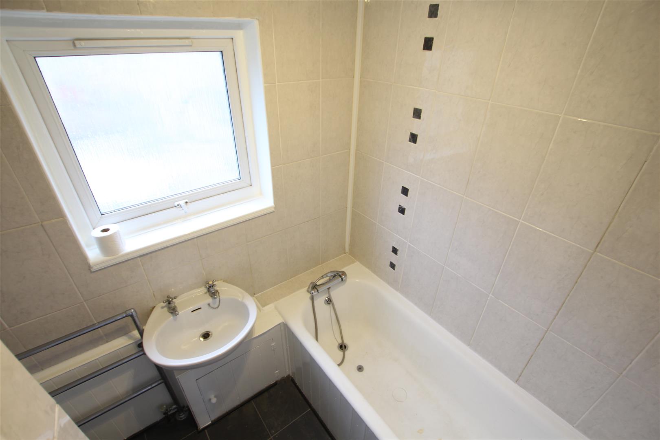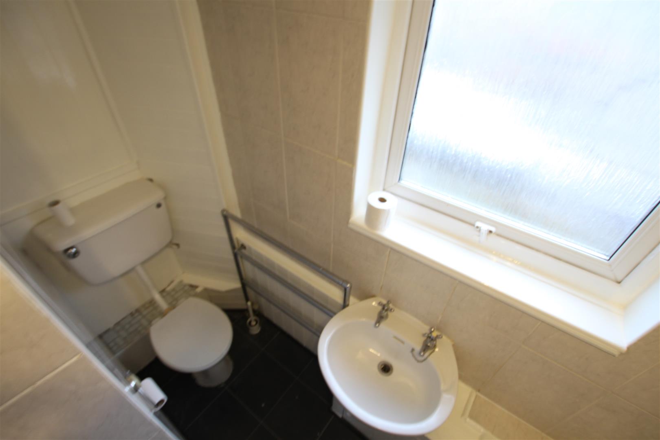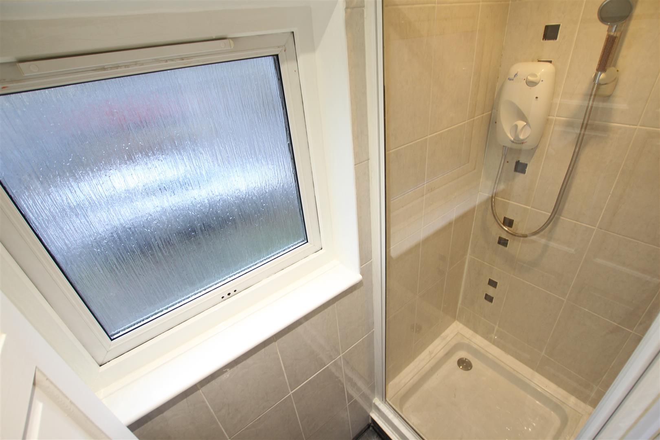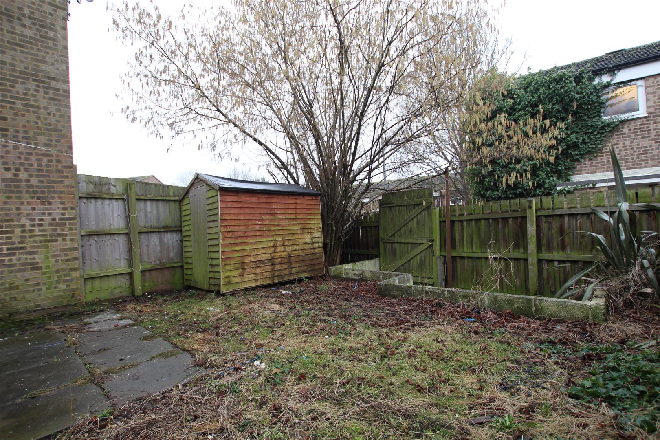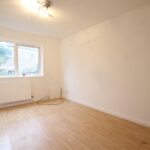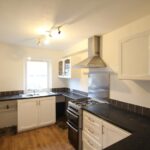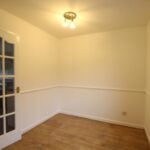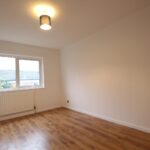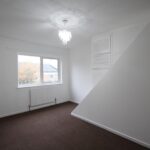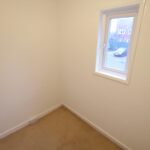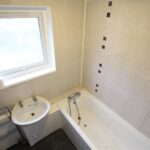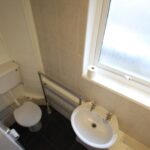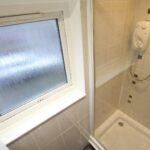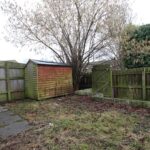Spenfield Court, Northampton
Property Summary
Full Details
Front Garden
Driveway to one side, lawn to the other with stepping stone slabs to the front door.
Hallway
Cupboard housing boiler and doors to Kitchen, lounge and office/utility area.
Kitchen 2.4 x 3.542 (7'10" x 11'7")
Laminate flooring, double glazed window, range of base and eye level units with integrated stainless sink with drainer. There is a freestanding oven with stainless extractor over. There is also a door into the dining room.
Dining Room 2.491 x 2.337 (8'2" x 7'8" )
Laminate flooring, double glazed window, stairs to first floor, door into garden and double doors into the lounge.
Lounge 4 x 2.975 (13'1" x 9'9" )
Laminate flooring and double glazed window.
Landing
Doors to three bedrooms, shower room and bathroom.
Bedroom One 4.1 x 2.9 (13'5" x 9'6" )
Laminate flooring and double glazed window.
Bedroom Two 1 x 3.5 at widest (3'3" x 11'5" at widest )
Double glazed window and storage cupboards.
Bedroom Three 2 x 1.783 (6'6" x 5'10" )
Double glazed window.
Bathroom
Obscured double glazed window, tiled walls in some areas, tiled flooring, bath, wash hand basin and WC.
Separate shower room
Obscured double glazed window, shower and tiled walls in areas.
Rear Garden
laid lawn with access to the rear.

