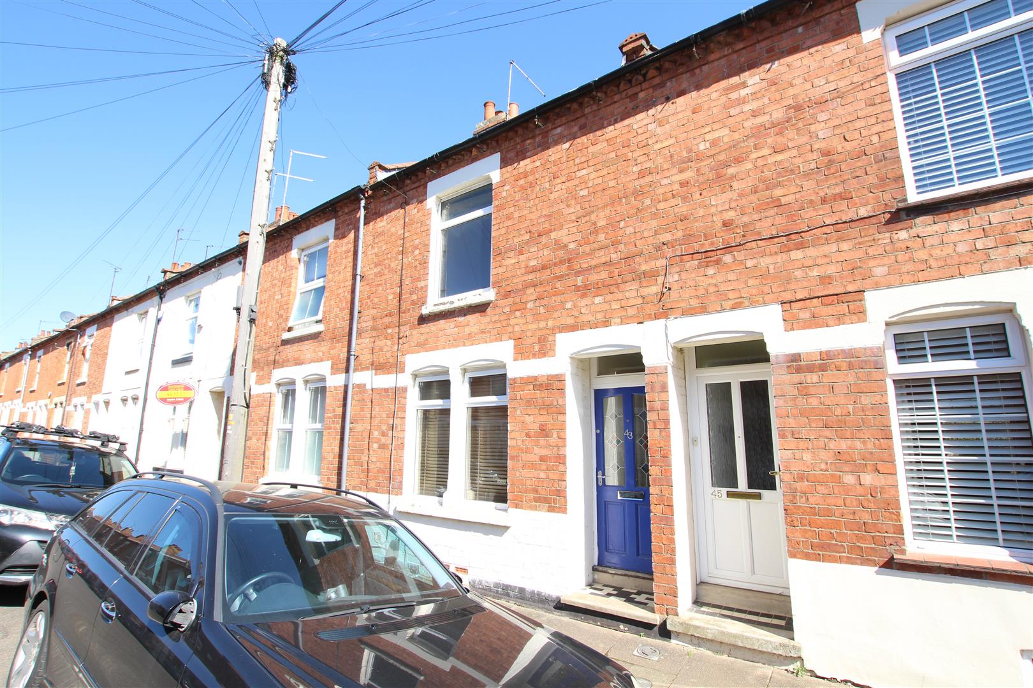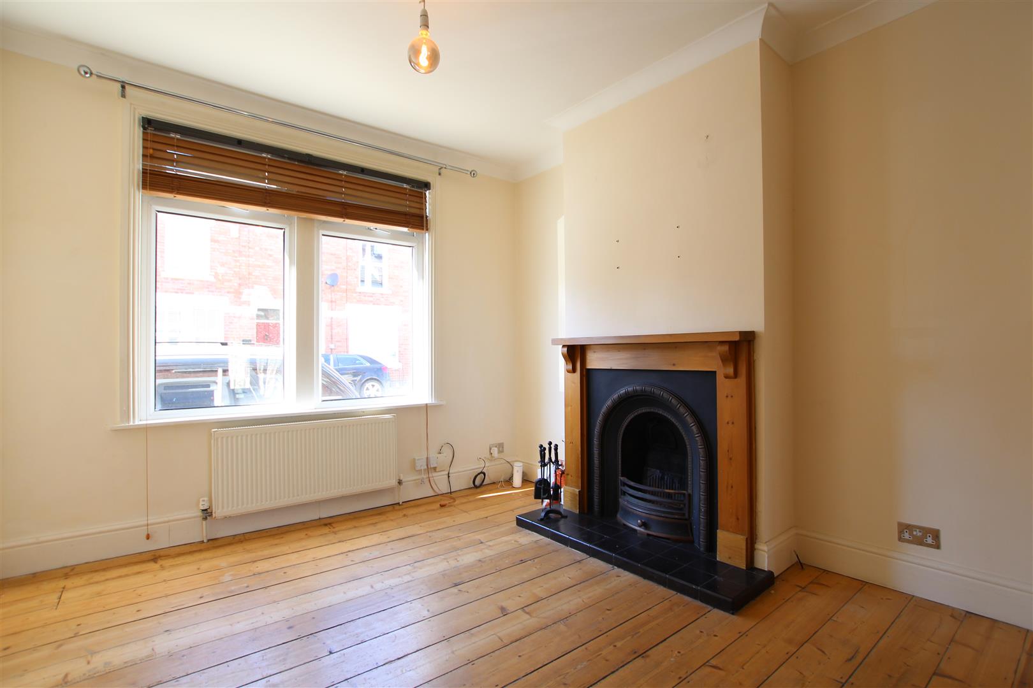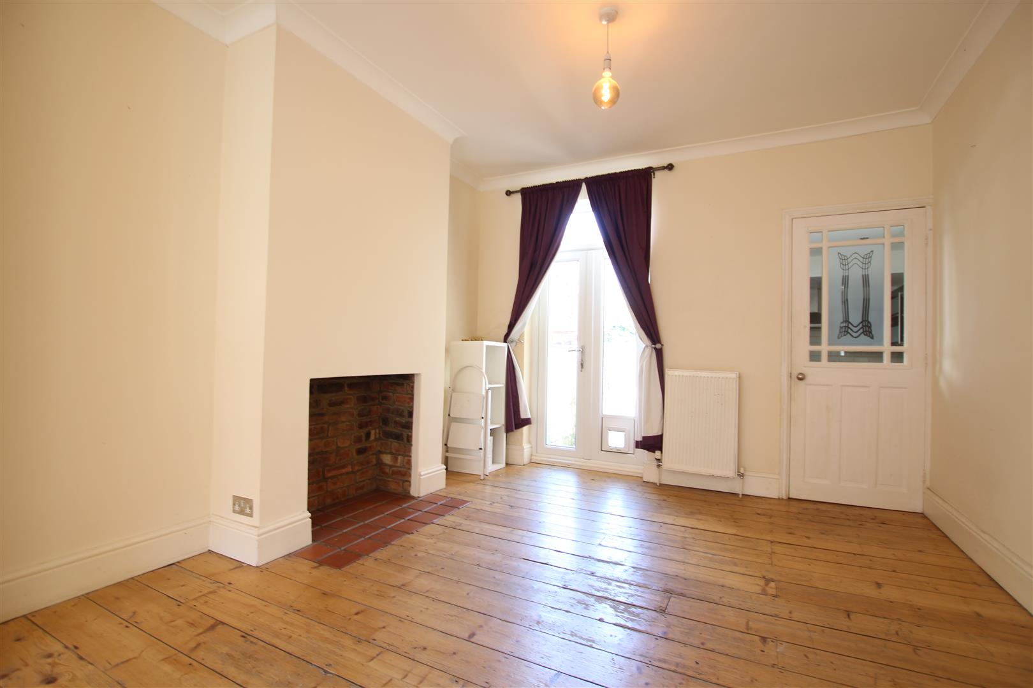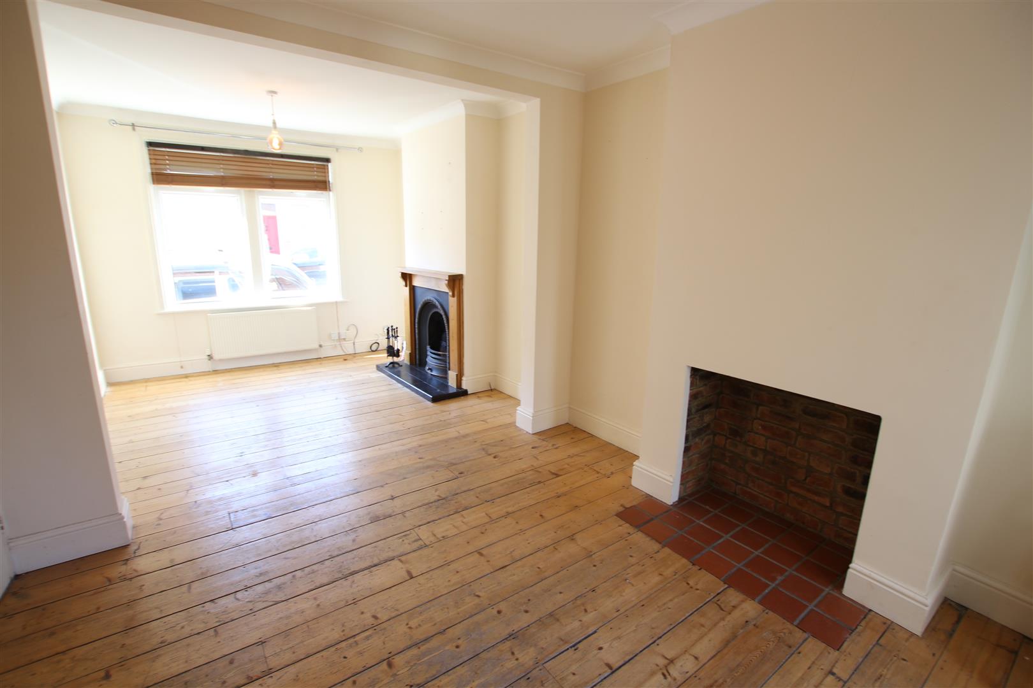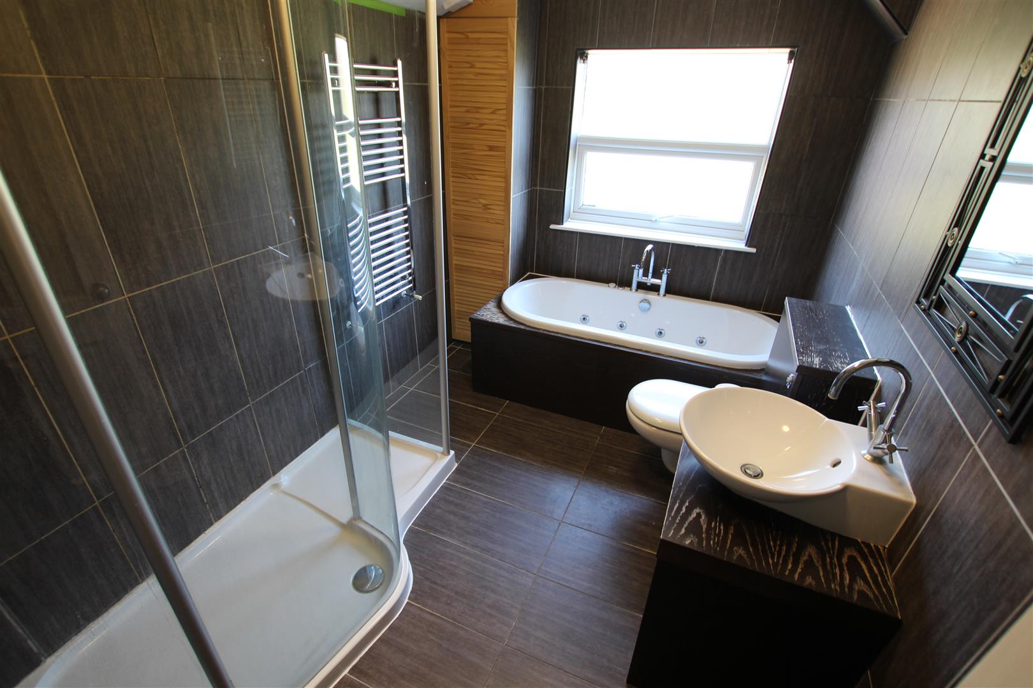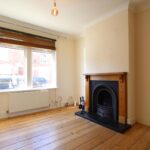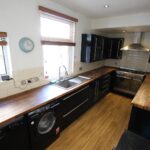Wilby Street, Northampton
Property Summary
Full Details
Enter via
door with ornate inserts into:
Hallway
Radiator, stairs to first floor and door into lounge/dining room.
Lounge/Diner 6.778 x 3.29
Two radiators, double glazed window, stained floorboards, feature fireplace with tiled hearth and wooden mantle. There is also double glazed patio doors into the garden and a door into kitchen.
Kitchen 4.626 x 2.267
Radiator, two double glazed windows and wood effect flooring. There is a range of base and eye level high gloss black units with integrated stainless sink with drainer, space for washing machine and dishwasher. There is also a range style oven with five gas rings on top and a stainless extractor above. Further to this is the door to the cellar.
Landing
Doors to two bedrooms and bathroom.
Bedroom One 4.2 x 3.1 (13'9" x 10'2")
Radiator and double glazed window.
Bedroom Two 3.495 x 2.6
Radiator, double glazed window and feature fireplace.
Bathroom
Tiled walls to full height, tiled flooring, stainless towel rail, obscured double glazed window and cupboard housing the ideal boiler. There is also a four piece suite including walk in shower, jacuzzi bath, wash hand basin and WC.
Basement
With light and power.
Garden
Paved area leading to laid lawn.

