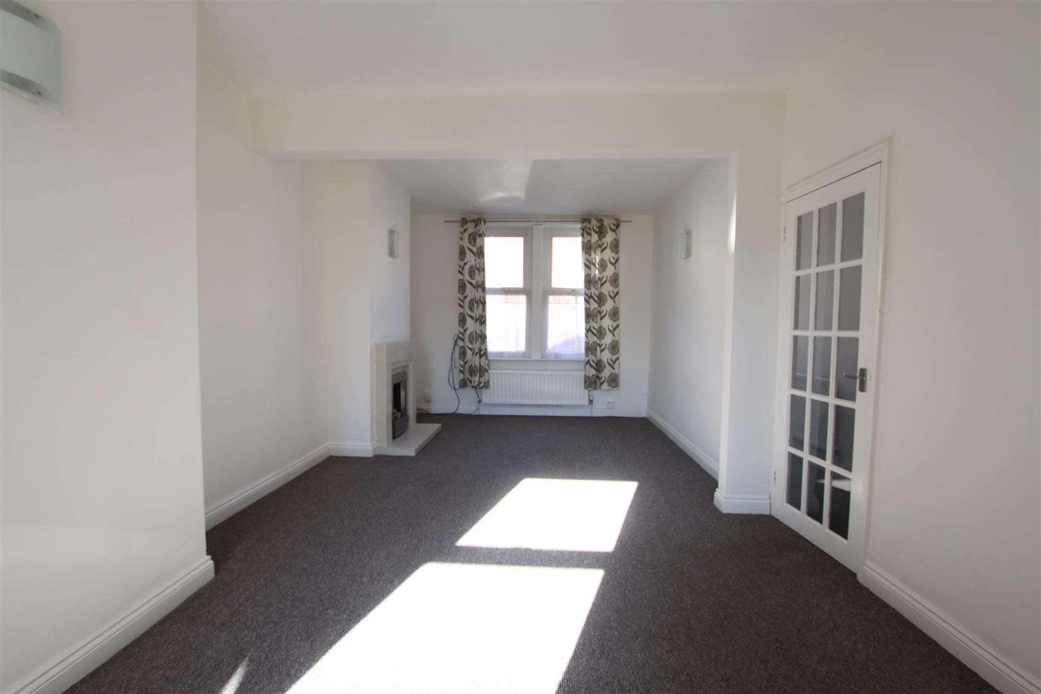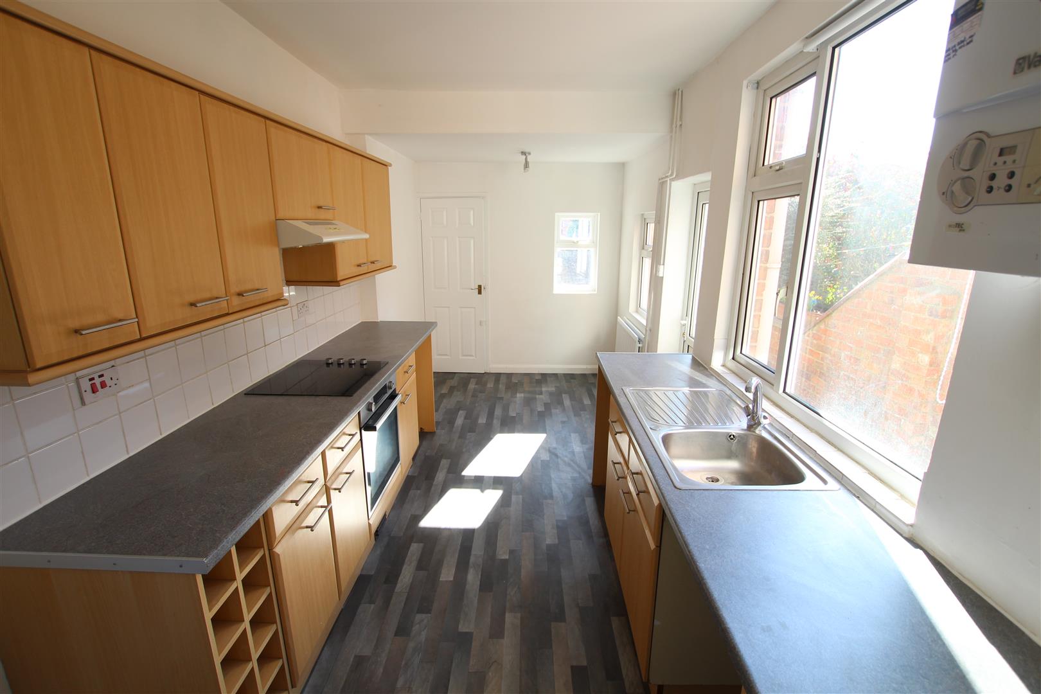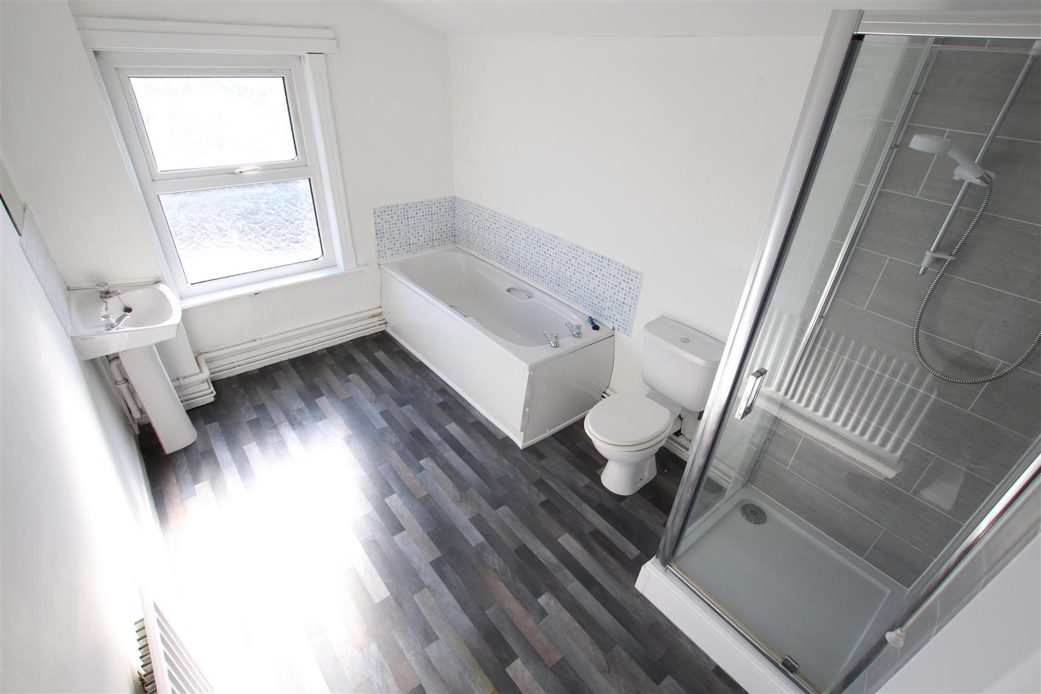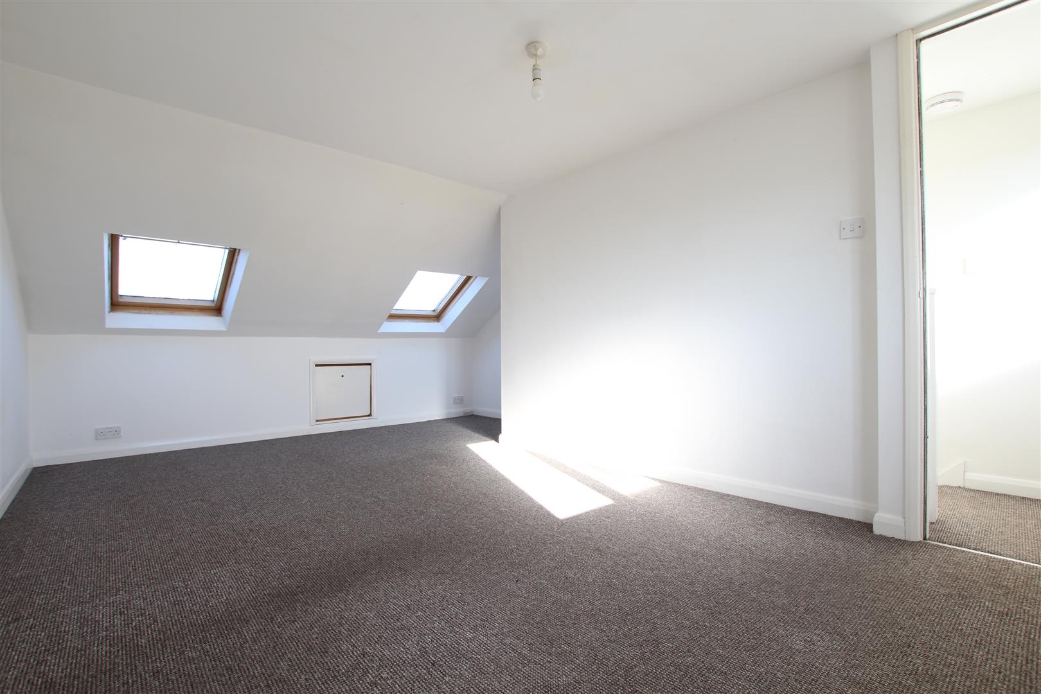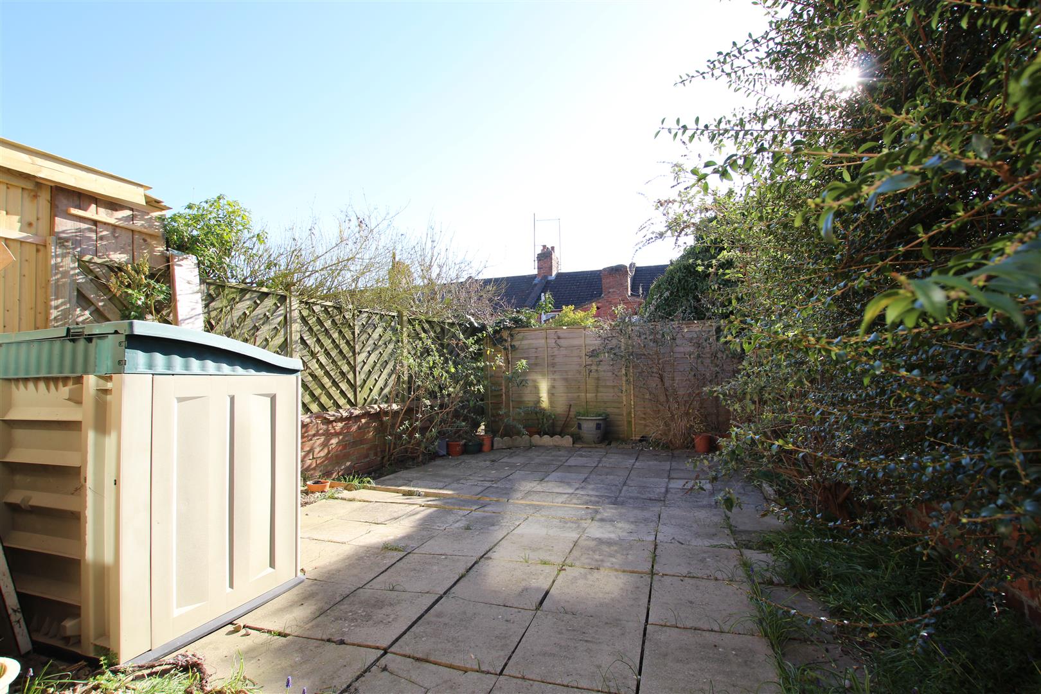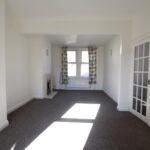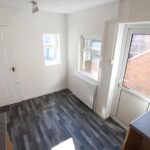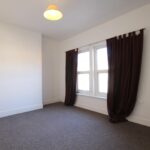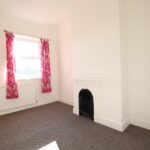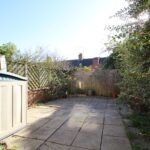Henry Street, Abington
Property Summary
Full Details
Enter Via
Wooden door with obscured glass insert into:
Hallway
Single panel radiator, stairs to first floor and door into Lounge/Diner.
Lounge/Diner 6.842 x 3.322 (22'5" x 10'10")
Two double panel radiators, two double glazed windows, feature fireplace with stone hearth and surround.
Kitchen 5.340 x 2.364 (17'6" x 7'9")
Double panel radiator, three double glazed windows, wall mounted Vaillant boiler, range of base and eye level units with integrated stainless sink, oven, electric hob and extractor over. There are also doors to the basement, WC and rear garden.
WC
Obscured double glazed window, low level WC and wall mounted wash hand basin.
Landing
Doors to two bedrooms and bathroom. There are stairs leading to the second floor bedroom.
Bedroom One 4.329 x 3.1 (14'2" x 10'2")
Single panel radiator and two double glazed windows.
Bedroom Three 3.551 x 2.726 (11'7" x 8'11")
Single panel radiator, double glazed window and feature fireplace.
Bathroom
Single panel radiator, obscured double glazed window. There is a four piece suite with bath, pedestal wash hand basin, WC and separate electric shower with enclosure.
Second floor landing
Double glazed window and door into Bedroom two.
Bedroom Two 4.989 x 3.758 narrowing to 2.836 (16'4" x 12'3" n
Two Velux windows, one double glazed window, double panel radiator and eve storage.
Basement
With electric and power.
Rear Garden
Mainly laid paving with planting borders to three sides.




