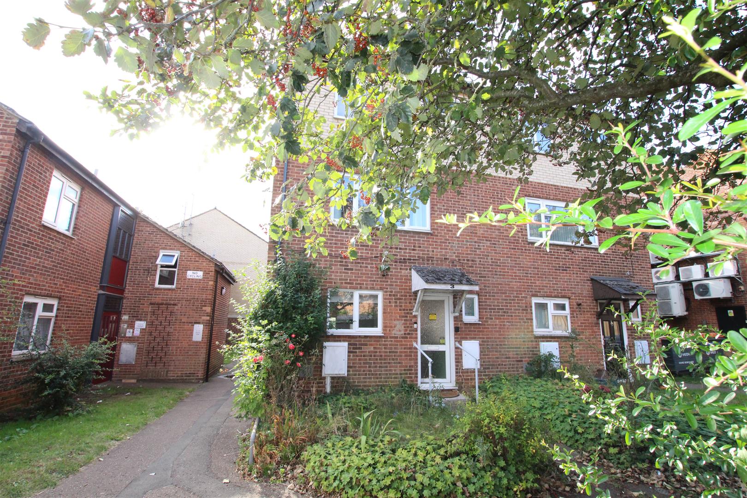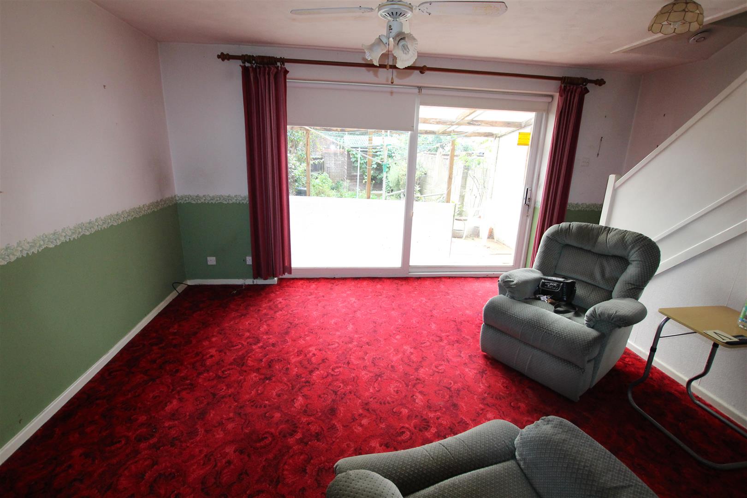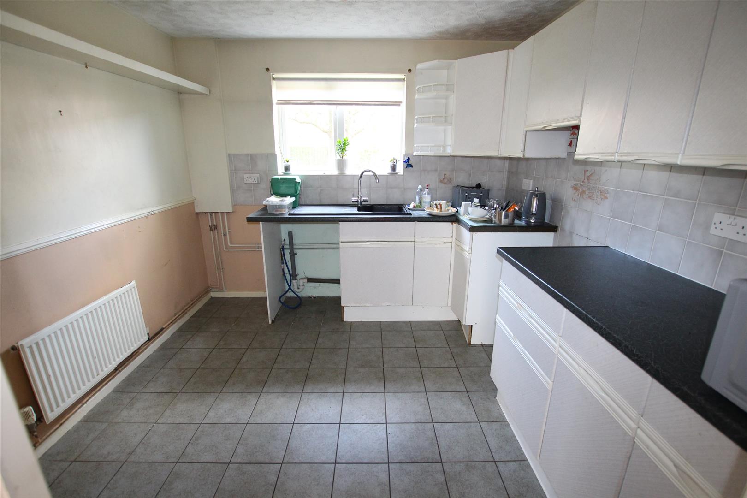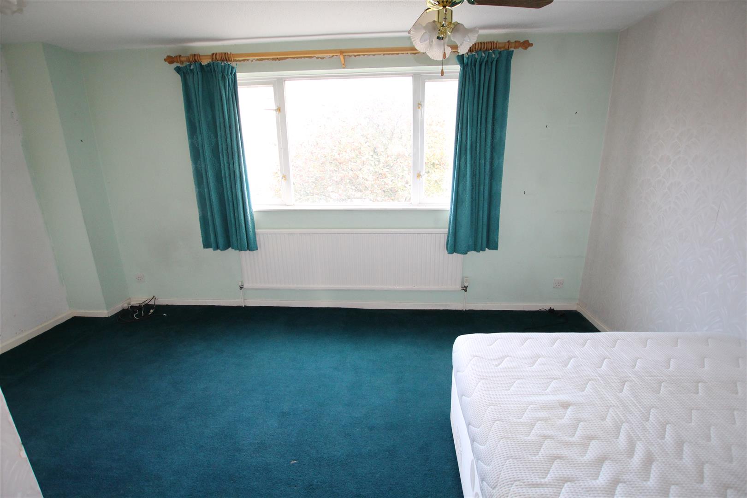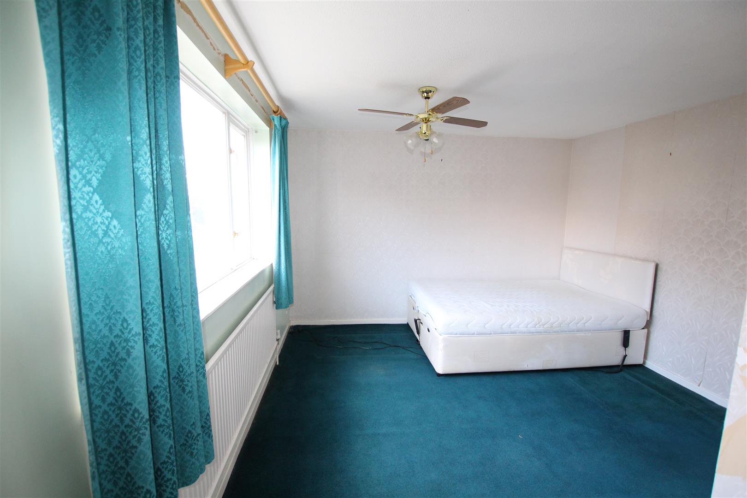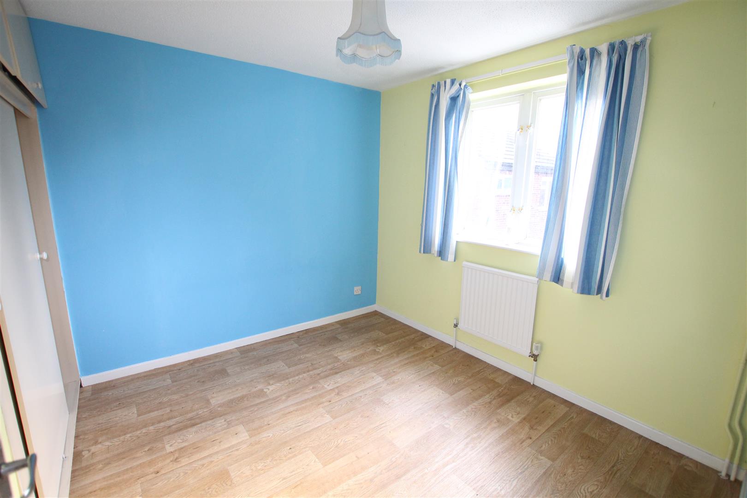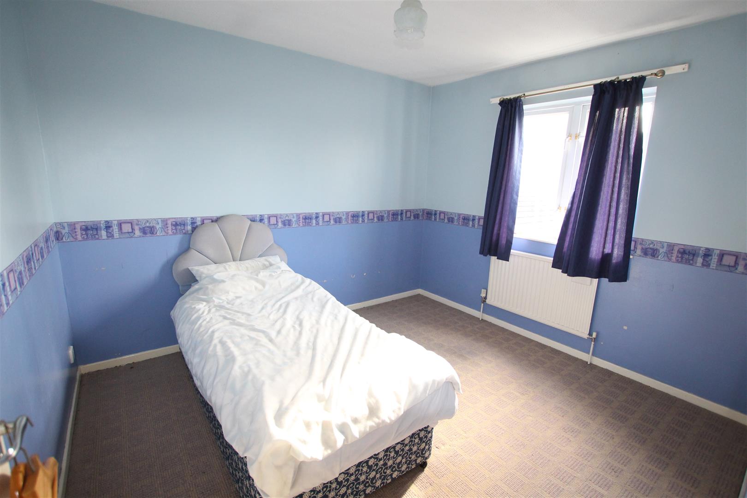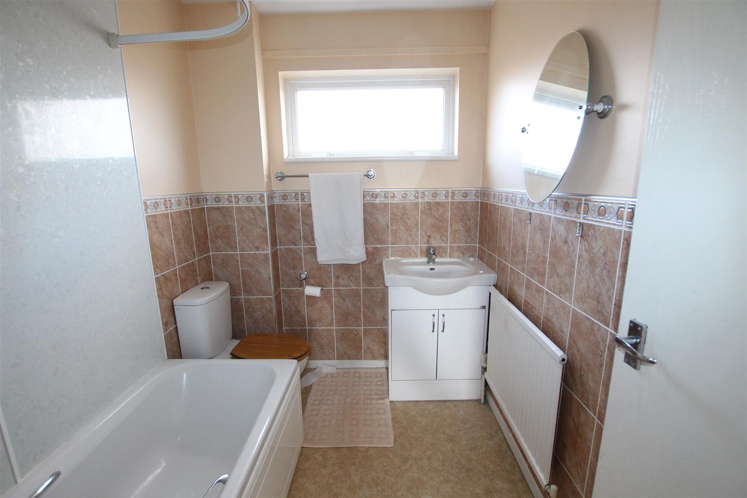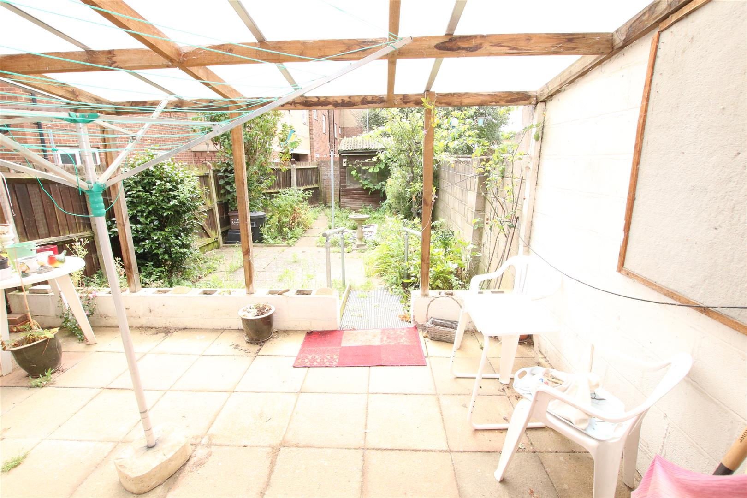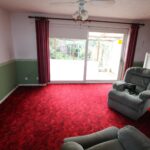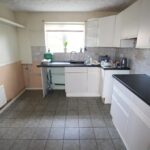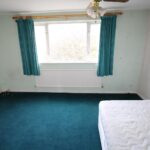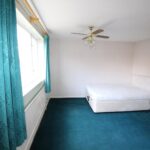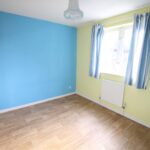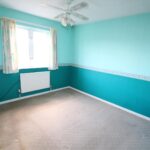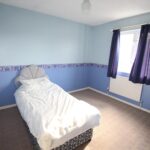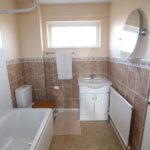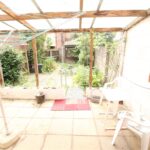Vernon Walk, Northampton
Property Summary
and storage cupboard.To the second floor there are another two double bedrooms and a family bathroom with further storage.There is a rear garden as well as a front garden.The property has double glazing and gas radiator heating and offered with no upward chain.A great rental investment or family home.
Full Details
Hallway
entered via UPVC double glazed door with single radiator,door to kitchen and door to lounge and door to WC.
WC
Pedestal washing basin, low level WC and double glazed frosted window to front.
Kitchen 2.917 x 3.118 (9'6" x 10'2")
A range of base and eye level units with roll top work tops,plumbing for washing machine,space for fridge freezer,free standing cooker and single radiator.Sink with drainer and UPVC window to front.
Lounge 4.072 x 3.913 (13'4" x 12'10")
Double radiator,sliding UPVC doors to covered patio area and stairs to first floor landing.
Bedroom one 3.723 x 4.788 (12'2" x 15'8")
Double glazed window to front, single radiator
Bed Two 2.867 x 2.956 (9'4" x 9'8")
Laminate flooring, single radiator ,Double glazed window to rear aspect
Bedroom three 3.543 x 2.933 (11'7" x 9'7")
Single radiator,Double glazed window to front aspect.
Bedroom four 3.293 x 2.954 (10'9" x 9'8")
Single radiator,UPVC window to rear aspect.
Bathroom
Three piece white suite with low level WC ,vanity wash hand basin and bath with shower over.Frosted window to front aspect.
Garden
Covered patio area with pathway to lawn area and shed .Surrounded on all sides with shrubs and small trees and enclosed on all sides with rear access.

